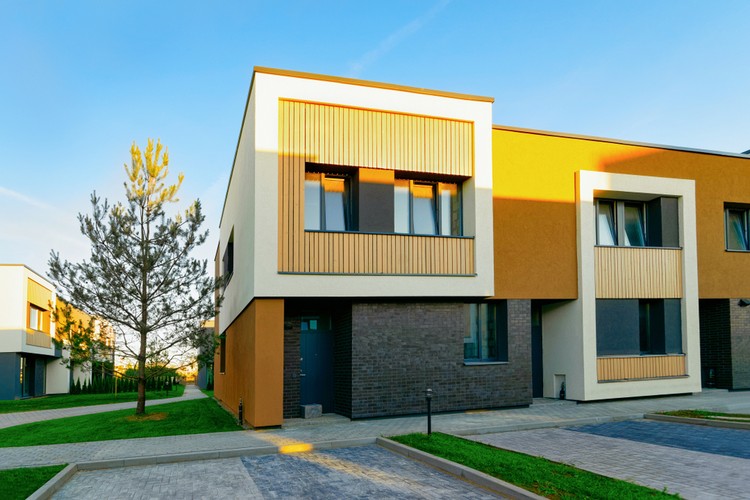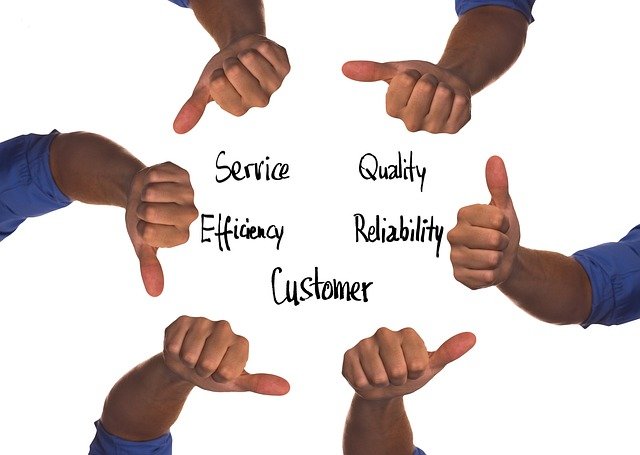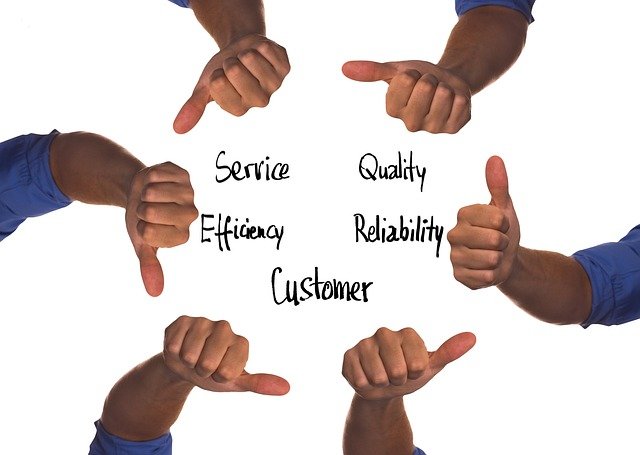The Rise of Prefabricated Homes: Modern, Efficient, and Sustainable
Prefabricated homes, also known as prefab homes, are revolutionizing the construction industry. These innovative dwellings are manufactured off-site in a factory setting and then transported to their final location for assembly. This approach to homebuilding offers numerous advantages, including reduced construction time, improved quality control, and potential cost savings. As the demand for efficient and sustainable housing solutions grows, prefab homes are gaining popularity among homeowners, architects, and developers alike.

The prefabrication process typically involves creating wall panels, roof trusses, floor systems, and other structural elements in a controlled factory environment. These components are then carefully transported to the construction site, where they are assembled to form the complete house. This approach allows for greater precision in manufacturing, reduced waste, and faster overall construction timelines.
How does the construction process of prefab homes work?
The construction process of prefabricated homes begins with detailed planning and design. Architects and engineers work closely with manufacturers to create precise blueprints and specifications for each component of the house. Once the design is finalized, the manufacturing phase begins in the factory.
In the controlled factory environment, skilled workers use advanced machinery and techniques to create the various components of the home. This can include everything from wall panels and floor systems to pre-wired electrical components and pre-plumbed bathroom modules. Quality control measures are implemented throughout the manufacturing process to ensure each element meets strict standards.
Once the components are ready, they are carefully packaged and transported to the construction site. At the site, a foundation is prepared in advance. The prefabricated elements are then assembled using cranes and other specialized equipment. This on-site assembly process is typically much faster than traditional construction methods, often taking just a few weeks to complete.
What are the advantages of choosing a prefabricated home?
Prefabricated homes offer several compelling advantages over traditional construction methods. One of the most significant benefits is the reduced construction time. Since much of the work is done in a factory setting, weather delays and other on-site issues are minimized, allowing for a more predictable and efficient building process.
Quality control is another major advantage of prefab homes. The factory environment allows for precise manufacturing techniques and thorough inspections at every stage of production. This results in consistently high-quality components and reduced likelihood of defects or errors that can occur in on-site construction.
Sustainability is also a key benefit of prefabricated homes. The factory-based production process generates less waste compared to traditional construction methods. Additionally, many prefab manufacturers use eco-friendly materials and energy-efficient designs, contributing to a reduced environmental impact.
How do prefabricated homes compare to traditional houses in terms of cost?
The cost of prefabricated homes can vary widely depending on factors such as size, design complexity, and location. In general, prefab homes can offer cost savings compared to traditional construction methods, primarily due to reduced labor costs and shorter construction timelines. However, it’s important to note that the initial savings in construction costs may be offset by transportation expenses, especially for remote locations.
| Home Type | Average Cost Range | Potential Savings |
|---|---|---|
| Traditional Stick-Built | $100 - $200 per sq ft | Baseline |
| Modular Prefab | $80 - $160 per sq ft | Up to 20% |
| Panelized Prefab | $70 - $150 per sq ft | Up to 25% |
| Container Homes | $50 - $250 per sq ft | Varies widely |
Prices, rates, or cost estimates mentioned in this article are based on the latest available information but may change over time. Independent research is advised before making financial decisions.
Are prefabricated homes customizable and modern in design?
Contrary to the misconception that prefab homes are limited in design options, modern prefabricated houses offer a wide range of customization possibilities. Architects and designers are increasingly embracing prefab construction techniques to create innovative, stylish homes that cater to diverse aesthetic preferences.
Many prefab home manufacturers offer modular designs that can be easily customized to suit individual needs. Homeowners can often choose from various floor plans, exterior finishes, interior layouts, and amenities. This flexibility allows for the creation of unique, personalized spaces that reflect the homeowner’s style and requirements.
Modern prefab homes can incorporate cutting-edge architectural elements, large windows, open floor plans, and sustainable features. From sleek, minimalist designs to more traditional styles, prefabricated homes can be tailored to match any architectural vision while maintaining the benefits of efficient, factory-based construction.
In conclusion, prefabricated homes represent a significant advancement in residential construction technology. By combining efficiency, quality control, and design flexibility, prefab homes offer a compelling alternative to traditional building methods. As the construction industry continues to evolve, prefabricated homes are likely to play an increasingly important role in meeting the housing needs of the future, providing sustainable, cost-effective, and aesthetically pleasing living spaces for homeowners around the world.






