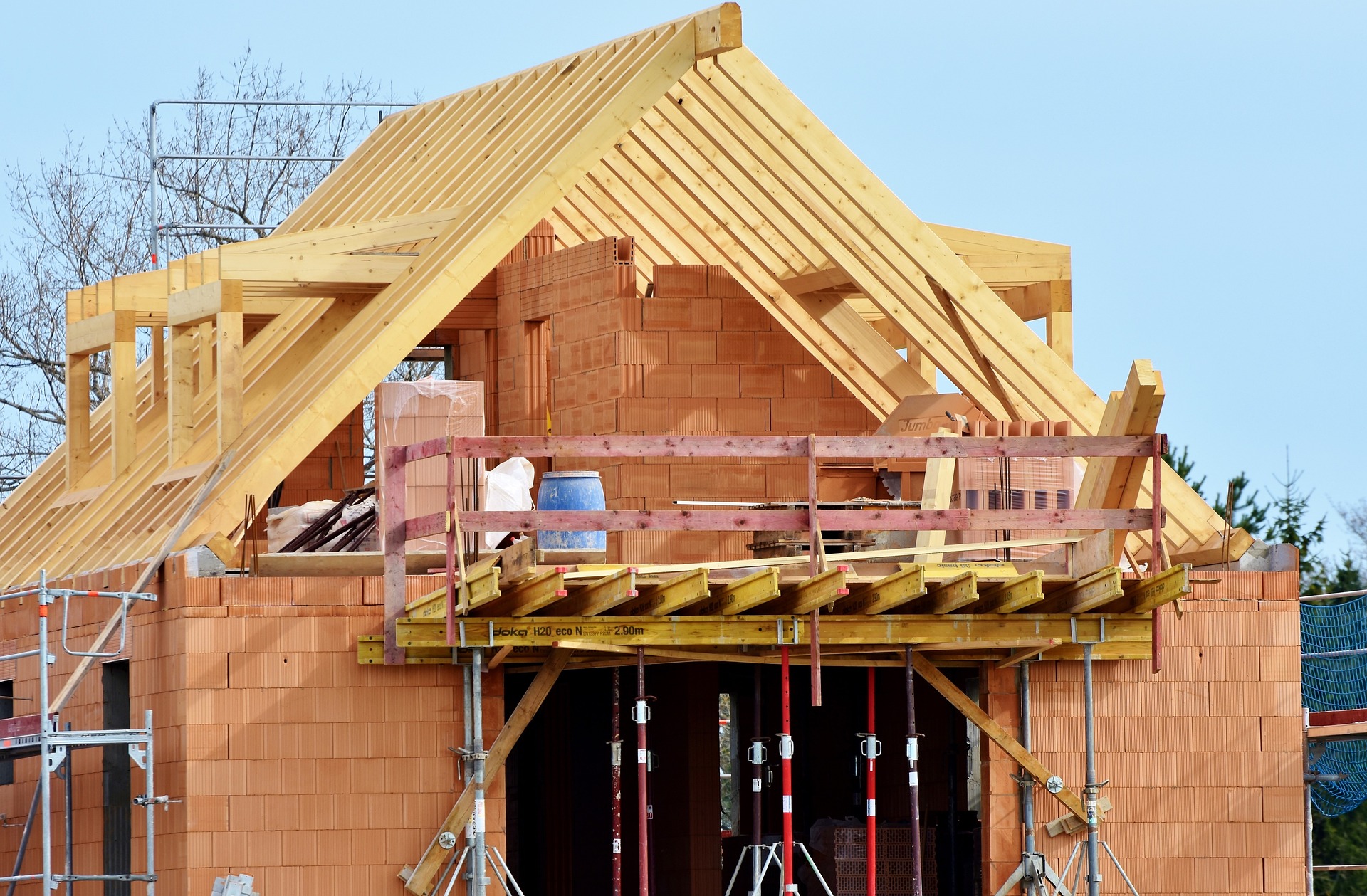The Ultimate Guide to Shipping Container Homes: Cost, Design, and Construction
Shipping container homes represent an innovative approach to sustainable architecture, transforming industrial steel boxes into comfortable living spaces. These unique dwellings have gained popularity for their affordability, durability, and eco-friendly nature. As recycled shipping containers provide the primary structure, these homes offer a creative solution to both housing needs and environmental concerns.
Benefits of Container Home Living
Container homes offer numerous advantages over traditional construction. They’re typically faster to build, as the main structure already exists. The steel construction provides excellent durability against natural elements and requires minimal maintenance. Additionally, repurposing shipping containers reduces industrial waste and the demand for new building materials.
Design Possibilities and Modifications
Modern container homes can be surprisingly sophisticated. Architects and designers regularly implement features like floor-to-ceiling windows, sliding glass doors, and rooftop gardens. Interior modifications often include insulation, drywall, and various finishes that transform the industrial container into a cozy living space. Multiple containers can be combined to create larger homes with open floor plans.
Construction Process and Requirements
Building a container home involves several key steps: site preparation, foundation work, container modification, and interior finishing. Professional welding and cutting are usually required to create openings for windows and doors. Important considerations include local building codes, permits, and ensuring proper insulation for climate control.
Essential Considerations Before Starting
Prospective container home builders should carefully evaluate local zoning laws, building codes, and climate conditions. The location’s temperature extremes will determine insulation needs, while soil conditions affect foundation requirements. Access to utilities and the ability to connect to local infrastructure are also crucial factors.
Cost Analysis and Provider Comparison
The cost of container homes varies significantly based on size, modifications, and location. Here’s a comparison of typical container home options:
| Type | Size | Base Cost Range | Finished Cost Range |
|---|---|---|---|
| Single Container | 20ft | $1,400 - $3,000 | $30,000 - $50,000 |
| Single Container | 40ft | $3,500 - $4,500 | $60,000 - $90,000 |
| Multi-Container | 2-4 units | $8,000 - $15,000 | $100,000 - $200,000 |
Prices, rates, or cost estimates mentioned in this article are based on the latest available information but may change over time. Independent research is advised before making financial decisions.
Container homes represent a viable alternative to traditional housing, offering sustainability, affordability, and architectural flexibility. While they require careful planning and consideration of various factors, these innovative structures continue to grow in popularity as people seek creative housing solutions. The success of a container home project ultimately depends on thorough research, proper planning, and working with experienced professionals who understand both the possibilities and limitations of container architecture.







