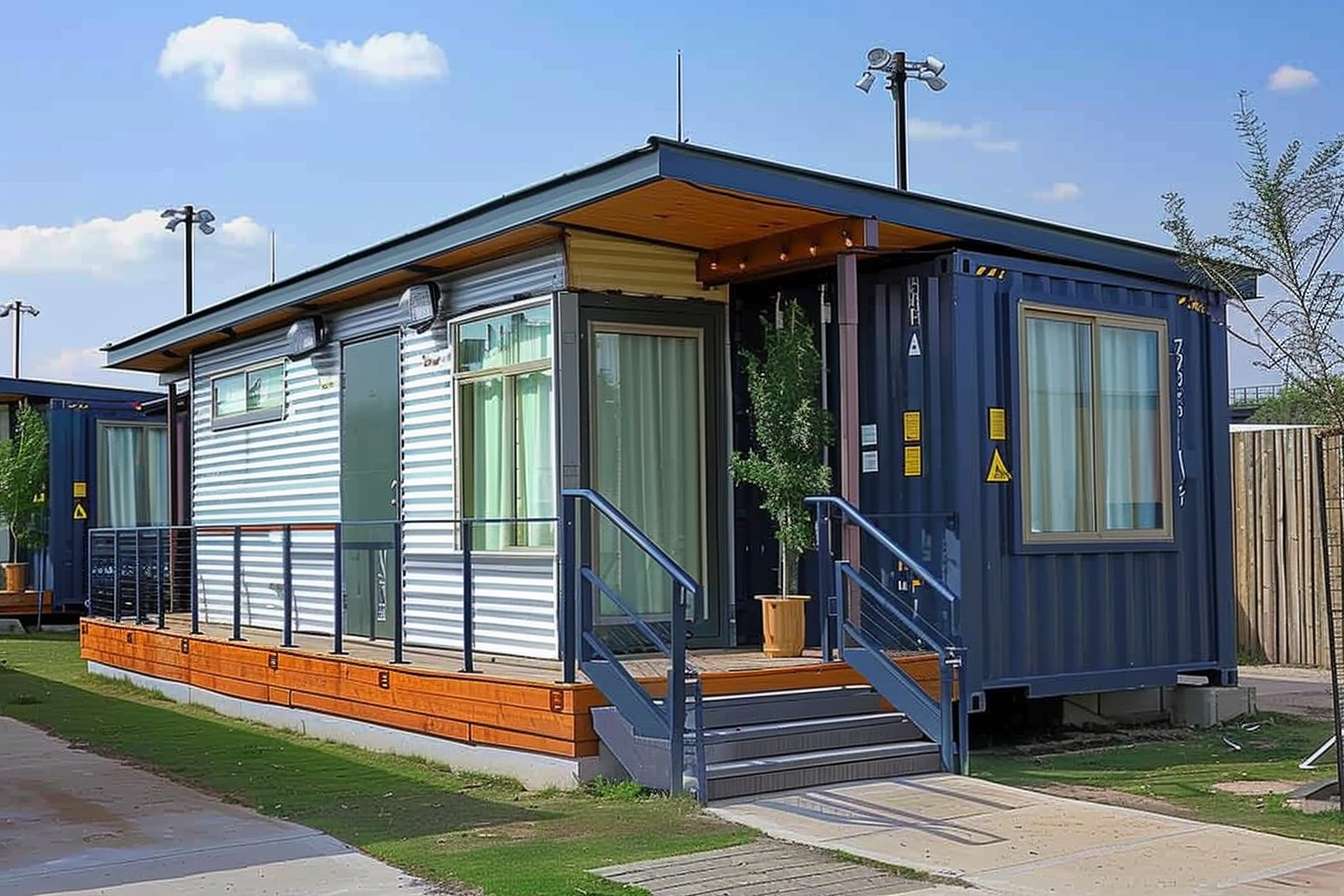Transforming Shipping Containers into Modern, Sustainable Homes: A Comprehensive Guide
Shipping container homes represent an innovative approach to sustainable architecture, combining eco-friendly practices with modern design. These unique dwellings repurpose industrial shipping containers into comfortable living spaces, offering a blend of durability, affordability, and environmental consciousness. The growing popularity of container homes reflects a broader shift toward alternative housing solutions that prioritize both functionality and sustainability.

Essential Considerations for Container Home Building
Before embarking on a container home project, several factors require careful consideration. The building site must accommodate the weight and size of containers, while local zoning laws and building codes need thorough review. Foundation requirements, insulation solutions, and utility connections demand professional assessment to ensure a successful conversion from container to comfortable home.
Design Possibilities and Interior Modifications
Modern container homes showcase remarkable design versatility. Architects can combine multiple containers to create spacious floor plans, cut out walls for windows and doors, and add architectural elements like rooftop gardens or extended patios. Interior modifications often include spray foam insulation, electrical wiring installation, plumbing systems, and finishing touches that transform industrial containers into welcoming living spaces.
Sustainability Features of Container Homes
Container housing exemplifies sustainable building practices by repurposing existing materials. These homes can incorporate various eco-friendly features, including solar panels, rainwater harvesting systems, and energy-efficient windows. The steel construction also provides excellent opportunities for green roofing and vertical gardens, further enhancing environmental benefits.
Cost Analysis and Construction Timeline
The cost of building a container home varies significantly based on design complexity and location. Here’s a breakdown of typical expenses:
| Component | Estimated Cost Range | Timeline |
|---|---|---|
| Basic Container (20ft) | $2,000 - $5,000 | 1-2 weeks |
| Custom Design | $5,000 - $20,000 | 2-4 weeks |
| Construction | $20,000 - $120,000 | 3-6 months |
| Finishing | $15,000 - $50,000 | 1-2 months |
Prices, rates, or cost estimates mentioned in this article are based on the latest available information but may change over time. Independent research is advised before making financial decisions.
Maintenance and Longevity Considerations
Container homes require specific maintenance to ensure longevity. Regular inspections for rust prevention, weatherproofing maintenance, and climate control system checks are essential. With proper care, container homes can last several decades, matching or exceeding traditional housing durability while maintaining their unique architectural appeal.
The transformation of shipping containers into residential spaces represents a creative solution to housing needs while promoting sustainable building practices. Whether as a primary residence, guest house, or office space, container homes offer a distinctive blend of industrial heritage and modern living comfort, making them an increasingly popular choice in contemporary architecture.






