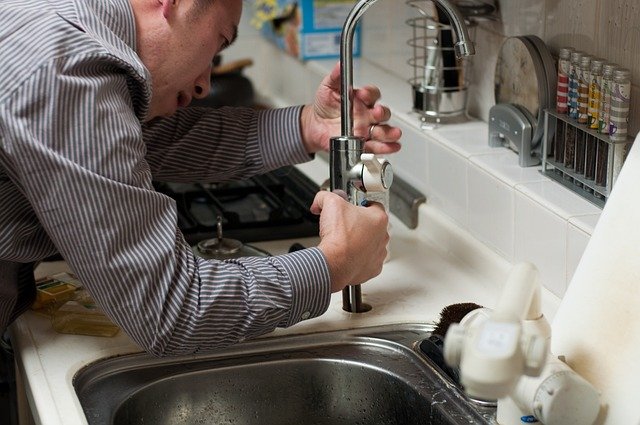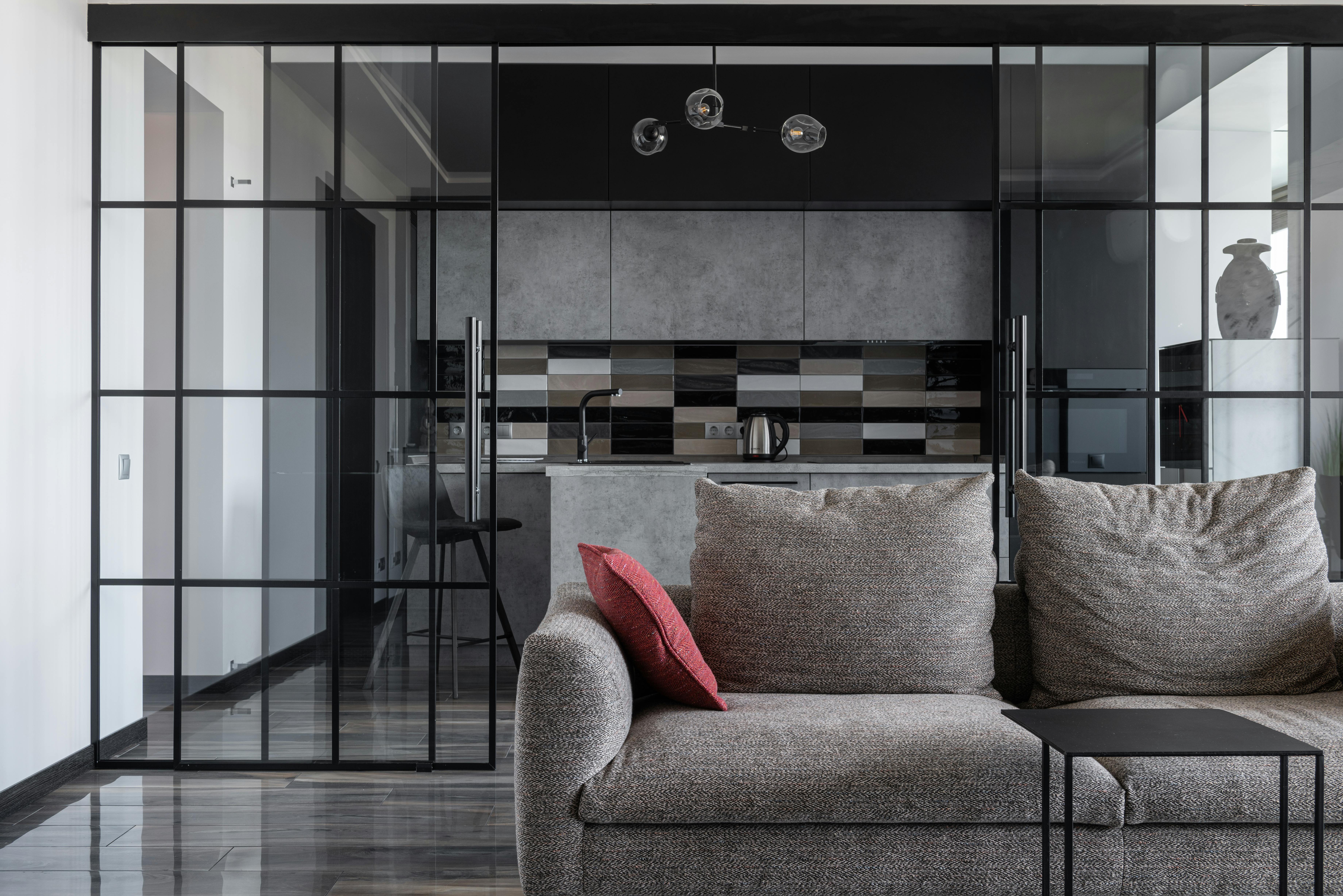Weight distribution and load planning for kitchen shelves
Proper weight distribution and load planning are essential for safe, durable kitchen shelving. This overview explains the structural principles that determine how much load a shelf can safely carry, how to account for appliances and equipment, the influence of maintenance and pests on longevity, and practical cost considerations including provider comparisons to help plan installations in homes or commercial settings.

How does shelf structure affect weight distribution?
Shelf structure defines how loads are transferred to walls, floors, or frames. Key factors include span (distance between supports), material stiffness, fixing method (wall-mounted brackets, floating fixings, or freestanding frames) and the type of load (distributed versus point loads). A long span increases bending and reduces capacity, so reducing unsupported length or adding vertical supports spreads weight more evenly. For instance, heavy cookware and stacked plates produce distributed loads while a single heavy appliance creates a point load that must be supported directly beneath. Choosing appropriate shelving depth, bracket spacing, and materials reduces deflection and long-term damage to both the shelf and mounting surface.
What role do contractors and prefabrication play?
Contractors and prefabrication options influence accuracy, compliance, and install time. Licensed contractors can assess wall substrates, locate studs, and recommend load-rated fixings; they also coordinate with local agencies or building inspectors for commercial installations or accessible housing adaptations. Prefabricated shelving systems come with manufacturer load ratings and simplify planning, while bespoke carpentry lets you match structure to expected loads and finishes. In regions with stricter building guidance—whether in Finland or elsewhere—working with experienced local contractors ensures that shelving meets structural and safety expectations and reduces the need for future repair or reinforcement.
How to plan for equipment and commercial use?
Planning shelves for equipment requires accounting for appliance weights, dynamic loads, and clearance for ventilation and cleaning. Commercial contexts often demand higher load ratings and more frequent cleaning cycles, so choose materials such as stainless steel or heavy-duty steel frames for durability and hygiene. Identify each item’s weight and distribution before finalizing shelf spacing—large mixers, food processors, or filing boxes should be placed on lower, reinforced shelves or on dedicated supports. When storing equipment, consider shelves’ connection to floors or walls, and whether vibrations, movement, or maintenance activities will introduce additional stresses that can accelerate wear or require periodic inspection.
How to prevent damage, pests, and maintenance issues?
Regular cleaning and proper storage practices extend shelf life and reduce damage from moisture and pests. Food residue and clutter can attract insects or cockroaches, which in turn increase cleaning needs; maintain sealed containers and schedule routine cleaning to deter infestations. Avoid storing herbicide, insect treatments, or weeding tools near food preparation areas—if these items must be kept, use clearly labeled, ventilated cabinets away from kitchenware. Fasteners and joints should be checked periodically for loosening, and any signs of corrosion or mold addressed promptly. Using eco friendly finishes can reduce harmful off-gassing while supporting easier maintenance and safer indoor air quality.
How do accessible housing and mirror placement influence loads?
Accessible housing adaptations—such as pull-out shelves, sliding baskets, and lower-height storage—change how loads are supported. Pull-out mechanisms concentrate loads onto slides and runners, which must be rated for expected weight and installed with adequate reinforcement to avoid premature failure. Mirrors or reflective panels used to increase perceived space are generally light but must be fixed to suitable backing or framing to avoid point-load damage to thin shelving. Consider repair access and future maintenance when selecting fixtures so that modifications for mobility or visibility don’t unintentionally compromise a shelf’s structural performance.
Cost considerations and comparison of shelving options
Real-world cost planning helps balance initial purchase price, installation, and long-term repair or replacement costs. Retail shelving systems are available at varied price points, while custom solutions and professional installation increase upfront costs but may reduce future maintenance. Below is a comparison of commonly used options and providers; these cost estimates are indicative and will depend on size, materials, delivery, and local installation fees. Always confirm current prices with providers and local services before budgeting.
| Product/Service | Provider | Cost Estimation |
|---|---|---|
| BROR shelving units | IKEA | $50–$300 per unit (depending on size and accessories) |
| Heavy-duty steel shelving | Home Depot (e.g., Gladiator) | $150–$400 per shelving bay |
| Wire shelving systems | Amazon / Seville Classics | $60–$250 per unit |
| Custom carpentry and installation | Local contractors / carpenters | $100–$400 per linear meter (materials and labor vary) |
Prices, rates, or cost estimates mentioned in this article are based on the latest available information but may change over time. Independent research is advised before making financial decisions.
Conclusion
Effective weight distribution and load planning combine structural understanding, appropriate material selection, and realistic cost assessment. Whether fitting a home kitchen, adapting shelves for accessible housing, or specifying equipment storage for a commercial space, plan for the heaviest expected loads, use rated fixings, and factor in maintenance, pest control, and repair needs. Thoughtful design and collaboration with qualified providers reduce the risk of damage and extend the useful life of shelving installations.





