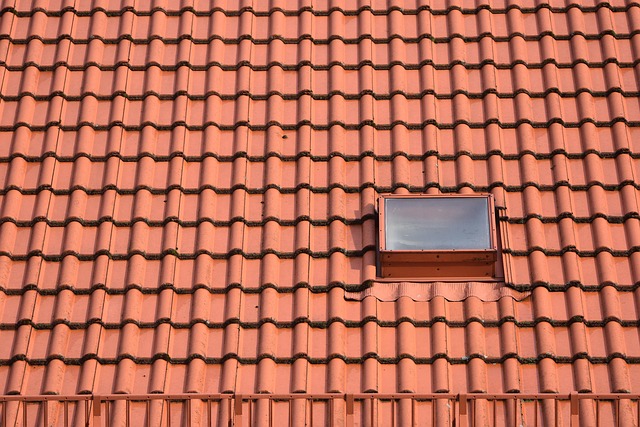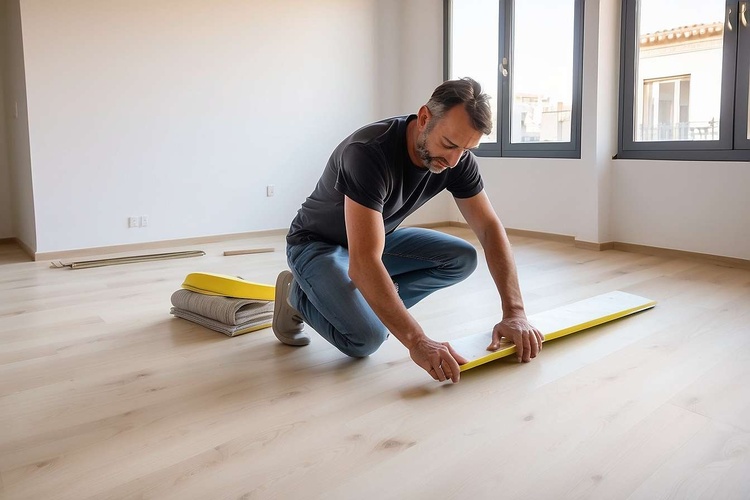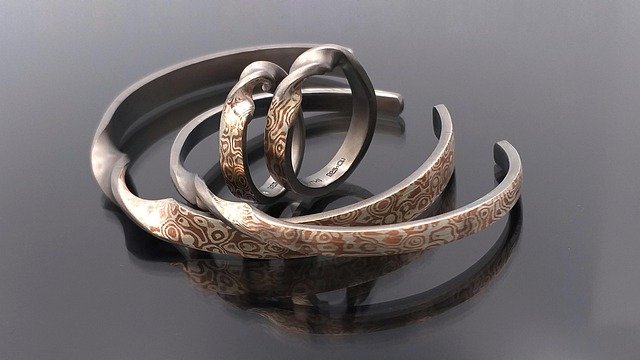Conservatory Planning, Design and Use for Home Extensions
A conservatory can expand living space, increase natural light, and change how a home feels without a full-scale remodel. Whether you choose a traditional conservatory, a sleek glass extension, a hybrid orangery, or a dedicated glass room, the project involves design choices, building regulations, and long-term maintenance. This article explains the practical differences and considerations for homeowners thinking about a glass-based addition as part of home improvement projects, and how to match function, budget, and planning requirements.

glass extension
A glass extension typically refers to a ground-level addition where glazing defines much of the external wall area or the roof. Modern glass extensions use thermally efficient double or triple glazing, structural aluminium or thermally-broken frames, and specialist roof glass to control heat loss and solar gain. Design considerations include the orientation of glazing, the need for shading, and compatibility with existing brickwork or roofs. Planning permission may not be required for modest extensions, but building regulations for structure, ventilation, and insulation still apply. Consult local services to confirm permit requirements.
conservatory
A conservatory is usually a glazed structure attached to the house with a predominantly glass roof and walls. Traditional conservatories vary in style—Victorian, Edwardian, or lean-to—and differ in roof pitch, ridge detail, and frame materials. Performance depends on glazing quality, roof insulation options, and thermal breaks in framing. For year-round use consider underfloor heating, insulated skirting, or upgraded glazing. Ventilation is important to avoid overheating in summer; options include roof vents, opening windows, and mechanical ventilation where appropriate.
home improvement
Adding a conservatory or glass extension can be part of broader home improvement goals: creating an open-plan layout, adding dining or living space, or improving access to a garden. From a practical perspective, integrating the extension with the home’s heating, electrical, and floor levels matters for comfort and resale value. Energy efficiency upgrades—improved insulation, efficient glazing, and controlled shading—help reduce operating costs. When engaging contractors or local services in your area, request examples of past work, written specifications, and compliance with building regulations to ensure the extension meets both functional and regulatory expectations.
glass room
A glass room tends to be designed for uninterrupted views and maximum daylight while providing more robust insulation than a classic conservatory. Features include thermally efficient frames, low-emissivity glass, and insulated roof panels or structural glass roofs with integrated shading. Glass rooms are often used as dining areas, studies, or plant rooms, and the choice of flooring and furnishings should consider temperature swings and sunlight exposure. For privacy and glare control, consider blinds, electrochromic glazing, or external louvered shading. Proper detailing where the glass meets existing walls is crucial to prevent damp or thermal bridging.
orangery
An orangery blends elements of a conservatory and a brick-built extension: a higher proportion of masonry or solid walls, with a flat or slightly pitched lantern roof allowing controlled natural light. Orangeries typically feel more substantial, offering better insulation and acoustic performance than an all-glass conservatory. They suit uses where year-round comfort is desirable, such as home offices, formal dining, or additional living rooms. Design focus should include the roof lantern’s flashing details, thermal breaks at glazing interfaces, and integration of services and lighting through tested routes to maintain weather-tightness and thermal performance. Engage reputable local services for structural and glazing work to ensure long-term durability and compliance.
Conservation, maintenance, and practical considerations
Whichever option you choose, maintenance and durability are important. Regular inspection of seals, gutters, and roof flashings will prevent water ingress. Timber frames need periodic treatment, while aluminium and uPVC require less frequent maintenance. Consider how the extension will be heated: connecting to the main system, adding electric underfloor heating, or using a dedicated heat source each has implications for energy use and comfort. Also plan for furniture and fittings that tolerate sunlight and temperature variation. Obtain clear written warranties for glazing and structural work, and keep documentation for future buyers.
A final note on planning and expectations
Careful planning, realistic budgeting, and selection of appropriate materials will make a conservatory, glass room, glass extension, or orangery a valuable and usable part of the home. Early checks on planning permission and building regulations, clear communication with local services, and attention to thermal performance and ventilation will reduce the risk of post-installation problems. With thoughtful design and proper construction, a glass-based extension can significantly enhance daily living while fitting within wider home improvement objectives.






