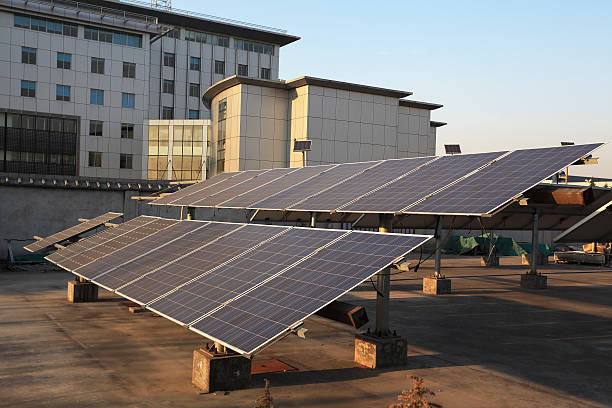Eco Houses: Designing Net Zero, Energy-Efficient Homes
Eco houses are more than a style; they are a practical response to climate, comfort, and long-term running costs. Combining smart design, better materials, and renewable technologies, modern eco homes reduce energy use and emissions while improving indoor comfort. Whether renovating or building new, understanding how systems like solar panels, heat pumps, and modular construction fit together helps homeowners and builders make informed choices that work in different climates and budgets.

How does renewable energy power eco houses?
Renewable energy forms the backbone of many eco houses by replacing or reducing reliance on fossil-fuel generation. On-site generation — most commonly solar, sometimes wind or geothermal — provides electricity and heat, while grid interaction, time-of-use tariffs, and battery storage allow owners to manage supply and demand. Integrating renewable energy starts with an energy-efficient envelope so that the lower heating and cooling loads align with realistic renewable output, improving both economics and resilience.
Are solar panels right for your eco house?
Solar panels are the most accessible renewable option for many homeowners. Photovoltaic (PV) systems convert sunlight into electricity for appliances, EV charging, and battery charging, and can be paired with solar thermal for hot water. Suitability depends on roof orientation, shading, and available surface area, but even small arrays can meaningfully reduce grid electricity needs. When sizing panels, consider expected household loads, future electrification (like heat pumps and EVs), and the potential to export surplus generation to the grid or store it locally.
What is modular construction for eco homes?
Modular construction uses factory-built components or whole modules assembled on site. For eco houses, modular construction can improve quality control, reduce waste, and speed up delivery. Factories can install high-performance insulation, airtightness measures, and pre-fit mechanical systems under controlled conditions, often resulting in fewer site errors and faster commissioning. Modular approaches also allow phased or repeatable designs that standardize energy-efficient details, making it easier for developers and local services to deliver consistent eco house models.
How do eco houses achieve net zero status?
Net zero means a home’s annual net greenhouse gas emissions are zero, typically achieved by minimizing energy consumption and meeting remaining needs with on-site renewables or certified offsets. Key steps include passive measures (orientation, insulation, high-performance glazing), efficient heating and ventilation (heat pumps, MVHR), and on-site renewable generation sized to annual demand. Achieving net zero also involves monitoring and occupant behavior — smart meters and energy management systems help match consumption to renewable output and identify further efficiency gains.
How to design energy efficient eco houses?
Energy efficient design starts with reducing demand: air-tight envelopes, continuous insulation, thermal bridging prevention, and proper window placement for daylight and passive solar gain. Mechanical systems should be right-sized and efficient; heat pumps typically offer much higher efficiency than combustion heating. Appliances, lighting, and hot-water systems should be selected for high performance and compatibility with renewable electricity. Finally, smart controls and commissioning ensure systems run as intended; routine maintenance and occupant education preserve efficiency over the building’s lifetime. Local services can assist with energy modelling, retrofitting, or new-build certification based on regional standards.
Eco houses can be realized through many combinations of design and technology. Combining passive design and high-performance building fabric with renewable energy sources like solar panels and efficient systems such as heat pumps makes it practical to approach net zero outcomes without sacrificing comfort. Modular construction offers a route to consistent quality and reduced waste, while energy-efficient choices reduce both environmental impact and operating costs. For most projects, working with experienced local services early in design yields better alignment between desired performance and achievable results.
Conclusion
Eco houses represent a balanced approach to sustainable living: they marry durable construction and energy-efficient design with renewable energy systems to lower emissions and improve occupant comfort. Whether retrofitting an existing home or choosing a modular new build, prioritizing the building envelope, efficient systems, and realistic renewable generation targets will deliver the best long-term outcomes for carbon, cost, and livability.






