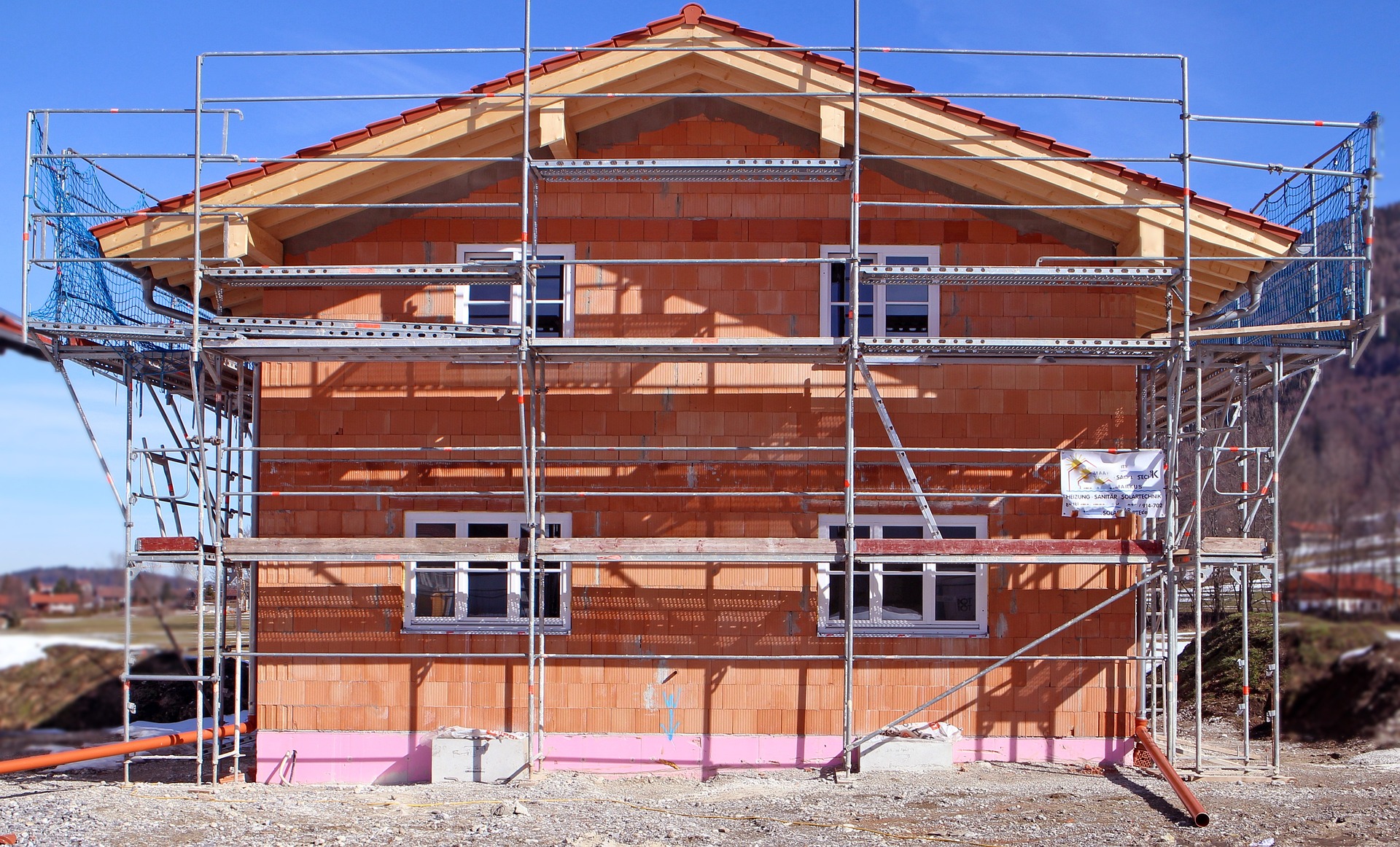Modular Homes: Concepts, Construction and Practicalities
Modular homes are factory-built dwellings assembled from repeatable sections, designed to be transported and installed on site. For homeowners, planners and builders, modular solutions promise predictable schedules and a different approach to the traditional site-led construction process. This article explains what a modular house is, how prefabricated house techniques differ, the construction steps, cost considerations and how to find local services for modular building projects.

What is a modular house?
A modular house is a dwelling manufactured in sections (modules) in a controlled factory environment, then transported to a site and assembled on a prepared foundation. Each module may include walls, floors, electrical wiring and plumbing, reducing the amount of on-site work. The modular approach aims to improve quality control, reduce weather-related delays and enable repeatable building processes. A modular house can be single-storey or multi-storey, and finishes can range from basic to highly customised depending on design and specification.
How does a prefabricated house differ?
The term prefabricated house covers several off-site construction methods, including modular, panelised and kit-based systems. A prefabricated house often refers to buildings where components—such as wall panels or roof elements—are produced off-site and assembled on site, while a modular house is typically volumetric, meaning entire rooms or sections are pre-completed. Both approaches shorten on-site programmes and can improve waste management, but modular building generally offers faster assembly and greater factory integration of services and finishes.
Construction process for modular building
Construction of a modular building usually follows four main stages: design and planning, factory manufacture of modules, transport and on-site assembly, and final connections and commissioning. During manufacture, quality checks and service routing (electrics, plumbing, insulation) occur under controlled conditions. On arrival, modules are craned into position on foundations and mechanically joined, then external cladding and internal finishes are completed on site. The process emphasises coordination between designers, factory teams and site contractors to ensure compliance with building regulations and structural integrity.
Costs and financing considerations for a house
Costs for a modular house depend on size, specification, site works, foundation type and local planning requirements. Financing can mirror traditional mortgages, though some lenders may request detailed evidence of permanency and construction processes. Other costs to consider include transport, craning, on-site labour, connections to utilities and any bespoke design fees. For many projects, reduced construction time and fewer weather delays offset some site overheads, but site-specific expenses—such as groundworks or access improvements—can significantly affect the final budget.
Choosing local services for modular building
When sourcing local services in your area, look for suppliers and contractors with verified experience in modular or prefabricated house projects. Key partners include architects familiar with volumetric design, factory manufacturers, transport and lifting contractors, and local building control or warranty providers. Request references, site visit opportunities and photographic evidence of completed projects. Confirm that any provider understands local planning policy and building regulations, and that they have contingency plans for transport logistics and on-site assembly.
For practical comparison, some known UK providers and general cost indications are listed below to illustrate typical market options. These entries are illustrative and meant to help frame further research rather than serve as definitive offers.
| Product/Service | Provider | Cost Estimation |
|---|---|---|
| Volumetric modular homes (developer scale) | Ilke Homes (UK) | £120,000–£300,000 per unit (varies by size/spec) |
| Volumetric family homes and developments | Legal & General Modular Homes (UK) | £110,000–£280,000 per unit (varies by size/spec) |
| Modular housing units and bespoke modular builds | Caledonian Modular (UK/Scotland) | £100,000–£260,000 per unit (varies by size/spec) |
Prices, rates, or cost estimates mentioned in this article are based on the latest available information but may change over time. Independent research is advised before making financial decisions.
Conclusion
Modular homes offer an alternative route to conventional building that can deliver predictable workflows, reduced on-site time and strong quality control through factory production. Understanding distinctions between modular and other prefabricated house methods helps set realistic expectations for design flexibility and logistics. Costs vary widely depending on specification, site conditions and service connections, so early engagement with experienced local services and clear project specifications is essential for a successful modular building project.






