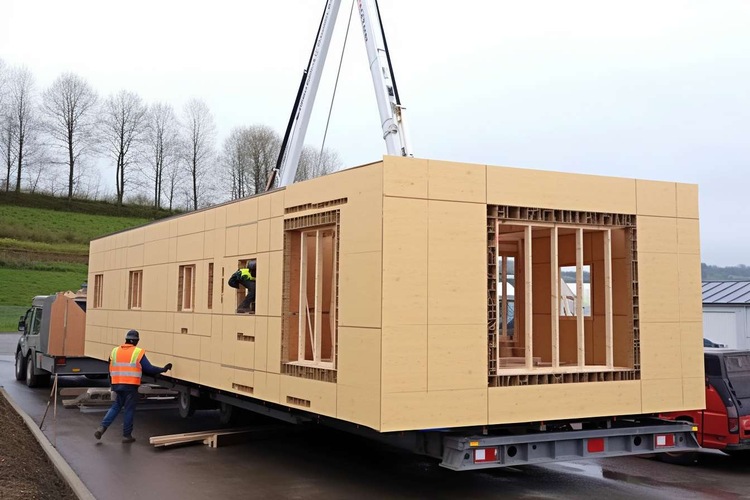Modular Homes: Guide to Prefabricated House Construction
Modular homes combine factory-built precision with on-site assembly to create a residential house that can suit a wide range of needs. Unlike traditional stick-built buildings, modular house sections are manufactured indoors, transported, and joined on a prepared foundation. This approach affects timelines, quality control, and site disruption. The following sections explain how modular and prefabricated house processes work, what to expect during construction, potential benefits and limitations, and how to locate local services for modular building projects in your area.

What is a modular house?
A modular house is a dwelling assembled from modules produced off-site in a controlled factory environment. Each module is typically a volumetric unit with completed walls, floors, and internal finishes. Those modules are transported to the plot and connected to form the full house. This differs from panelised prefabricated house systems, where larger panels are shipped and assembled on-site. Modular methods focus on repeatability, weather-independent workflows, and quality checks that can reduce defects arising from on-site exposure.
How does a prefabricated house get constructed?
Prefabricated house construction begins with design and planning, including site surveys, foundations, and utility connections. In the factory phase, materials are cut, framed, insulated, and often fitted with windows, doors, and internal fixtures. Transport logistics follow, with modules craned into position and mechanically joined, sealed, and finished. On-site building work includes connecting services, completing external cladding where needed, and final inspections. Because much of the work happens indoors, weather delays are generally reduced and construction waste can be lower than on traditional builds.
What are typical benefits and limitations for house owners?
Benefits of modular construction commonly include shorter overall timelines, predictable quality from controlled factory processes, and potential reductions in waste and on-site disruption. Modular houses can also offer design flexibility within repeating production constraints and may integrate well with sustainable materials and energy-efficient systems. Limitations include transportation and crane access needs, the necessity for precise foundation and site preparation, and potential restrictions on unusual architectural shapes or customisations. Planning permissions and building regulations still apply, so compliance and coordination with local building authorities remain essential.
How does modular construction affect building timelines?
Because module fabrication and site preparation can happen concurrently, modular building often shortens the elapsed time before a house becomes habitable. Factory work is not interrupted by rain or cold, and assembly on site typically proceeds quickly once modules arrive. However, overall timelines still depend on planning approvals, ground conditions, utility connections, and transport scheduling. Complex sites or restricted access can extend delivery and craning phases. Effective project management, clear schedules, and coordination among designer, factory, and on-site teams help realise time advantages in practice.
How to find local services for modular building in your area
When looking for providers, research companies that specialise in modular house systems and have verifiable project portfolios. Local services can include design firms experienced with off-site construction, manufacturers, transport and craning contractors, and local building inspectors familiar with modular approvals. Ask for references, site visits, and details about warranties and post-assembly support. Evaluate whether providers offer turnkey solutions or require the client to coordinate parts of the build. Comparing multiple providers for experience with similar building types and with a clear breakdown of roles will clarify responsibilities during construction.
Conclusion
Modular homes and prefabricated house systems present a distinct approach to residential construction that emphasises factory-controlled processes, reduced weather dependency, and potentially shorter project timelines. While benefits such as predictability and reduced on-site waste are common, practical constraints like transport logistics, design limitations, and regulatory compliance should be considered. Careful planning, clear communication with manufacturers and local services, and realistic expectations about site preparation and timelines help ensure modular building projects lead to durable and well-documented outcomes.




