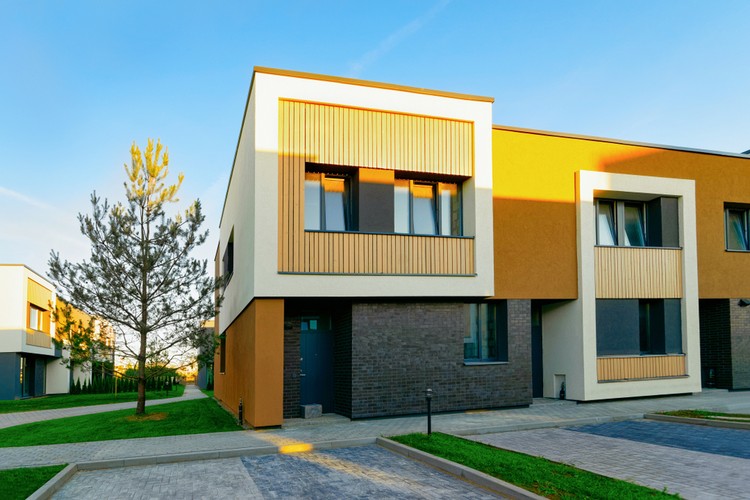Modular homes: how they work and what to consider in the UK
Modular homes are factory-built dwellings assembled from sections (modules) that are transported to a site and joined to form a complete house. They have become a clearer alternative to traditional on-site building because controlled factory conditions can reduce weather delays and waste. This article explains what a modular house is, how it differs from other prefabricated house types, implications for construction timelines, typical materials and building quality, and practical steps for planning and local services in your area.

What is a modular house?
A modular house is a dwelling constructed from discrete modules manufactured off-site in a factory, then transported and assembled on a prepared foundation. Each module usually contains finished elements such as internal walls, wiring, plumbing and windows. Because much of the work happens indoors, weather-related delays are reduced and quality control can be easier to manage. Modular homes must meet the same building regulations and performance standards as site-built houses in the UK, including structural requirements and energy efficiency.
How does a prefabricated house differ?
The term prefabricated house covers several approaches, including modular, panelised and kit homes. A modular house is one form of prefabrication where whole volumetric units are completed in the factory. Panelised systems deliver flat wall or roof panels that are assembled on-site, while kit homes supply components and instructions for on-site assembly. Each approach affects transportation, on-site labour and the extent of factory finishing. Choosing between them depends on project scale, site access and whether rapid on-site assembly or higher factory finish levels are priorities.
How modular house affects construction timelines
Modular construction often shortens the overall project schedule because off-site manufacturing and on-site foundation work can proceed in parallel. Typical reductions in programme length come from reduced exposure to bad weather and streamlined procurement of standardised components. Time saved varies by project complexity and site readiness. However, planning approvals, site preparation, utilities connections and craning modules into place still require careful scheduling and can affect the final timeline. Early coordination with contractors, manufacturers and local authorities helps reduce unexpected delays.
Materials and building quality in modular building
Materials used in modular homes range from timber and steel frames to insulated panels and factory-finished cladding. Quality control in a factory environment can improve consistency: joints, insulation installation and airtightness are often easier to control than in the open air. That said, durability and long-term performance depend on the chosen materials, transport handling and on-site assembly quality. Insulation, ventilation and moisture management are particularly important for meeting UK standards and achieving good energy performance in occupied houses.
Planning, permits and local services in your area
Planning permission and building regulations approval apply to modular houses just as they do to traditional builds. Local planning authorities assess design, visual impact and site specifics; building control verifies structural, fire safety and energy compliance. For a smooth process, consult with local services early—building control officers, utility companies and highways teams. Some parts of the UK have suppliers and contractors experienced in modular systems, while other areas may require sourcing manufacturers further afield, which affects transport logistics and installation costs.
Conclusion
Modular homes present a pragmatic alternative to conventional site-built houses by combining factory-controlled manufacturing with on-site assembly. They offer potential advantages in predictability, reduced waste and shorter programmes, while still requiring careful attention to planning, transport and on-site integration. Whether a modular or another prefabricated house type is suitable depends on your site conditions, design priorities and the availability of experienced local services.






