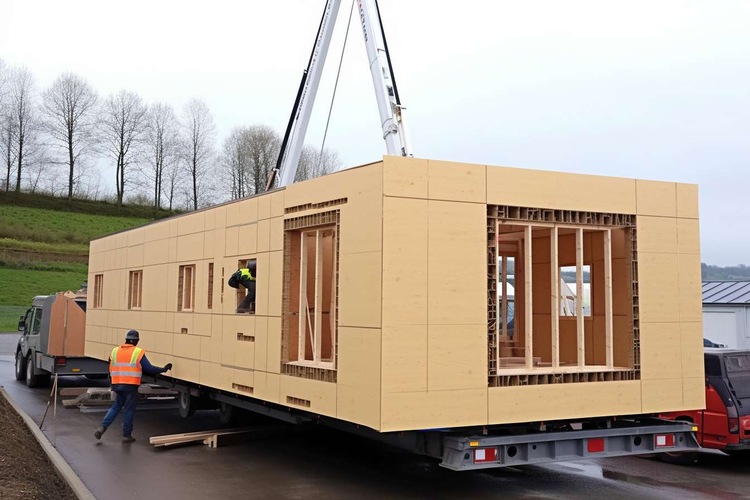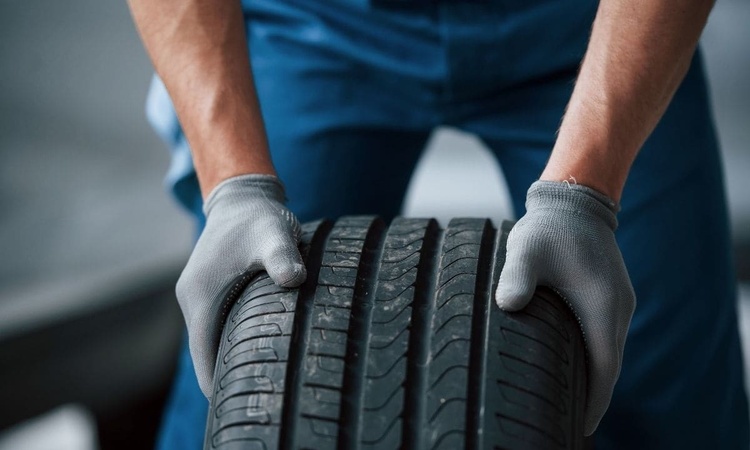Modular homes: what to know about prefabricated house construction
Modular homes are an increasingly recognised approach to house building that combines factory production with on-site assembly. A modular house is manufactured in controlled conditions, then transported and installed on a prepared foundation. This model aims to reduce some of the uncertainties of traditional building work while still delivering a permanent dwelling that must meet local building standards. The following sections explain how modular and prefabricated houses differ, how construction typically proceeds, and what to check when seeking local services in the UK.

What is a modular house?
A modular house is made from sections or “modules” that are completed in a factory and assembled on site. Each module can include finished walls, floors, wiring and plumbing, so much of the internal work happens away from the weather and site disruptions. In the UK context, modular houses are built to comply with Building Regulations and usually connect to local utilities once installed. The modular approach can streamline quality control because repeated production in factory conditions often allows tighter tolerances and consistent finishes.
How does a prefabricated house differ?
The term prefabricated house covers several off-site construction techniques, with modular being one of the main types. Other prefabricated approaches include panelised systems (flat panels assembled on site) and volumetric units (complete rooms or pods). A prefabricated house can therefore range from simple wall panels to near-complete volumetric modules. The key distinction is the extent of off-site completion: the more that is finished in the factory, the less on-site labour and weather dependency remain during site assembly and finishing.
Construction process and site preparation
Construction for modular homes involves two parallel streams: factory production of modules and on-site preparation. While modules are built, the site work covers foundations, drainage, access roads and utility connections. Once modules are transported, cranes place them on the foundation and teams join modules, seal joints, and complete external cladding and internal finishes. Coordination between the manufacturer, site contractor and local authorities is important to ensure deliveries, temporary road closures and health-and-safety requirements are managed effectively.
Building quality, standards and materials
Materials and quality control are central to the building outcome. Modular manufacturers adopt repeatable processes and controlled environments to reduce variability. Modules must meet the same structural requirements and insulation standards as traditionally built houses; in the UK this means adherence to Building Regulations, including fire safety, structural stability and energy performance. Choice of materials—from timber framing to steel and concrete modules—affects thermal performance, longevity and suitability for specific sites. Independent inspections and compliance certificates remain essential.
Finding local services and planning requirements
If you are considering a modular house in the UK, check with local services such as your council planning department and building control. Planning permission may be required depending on site, size and location; in some cases permitted development rights apply but conditions vary. You will also need utilities, highways consent for deliveries, and possibly a site survey to confirm access and ground conditions. Engage with local builders and surveyors experienced in modular building in your area to understand practical constraints and timelines for site preparation and connections.
Timeline, warranties and financing considerations
Timelines for modular projects can be shorter overall than traditional builds because factory and site work overlap, but lead times for manufacturing and delivery still require planning. Warranties on workmanship and building components should be specified in contracts, and you should confirm who is responsible for defects after installation. Financing for modular houses follows similar routes to conventional mortgages in the UK, though some lenders may request additional documentation about the manufacturer and the permanency of the build. Always verify warranty terms, insurance cover during transport and erection, and documentation needed for mortgage underwriting.
Conclusion
Modular homes and prefabricated houses offer an alternative route to house ownership and building, combining factory-controlled production with on-site assembly to meet current building standards. Understanding the distinctions between modular and other prefabricated systems, the sequence of construction, and local planning and building requirements will help you assess whether this approach suits your project. Careful coordination with manufacturers, local services and building control is essential to achieve a compliant and durable result.






