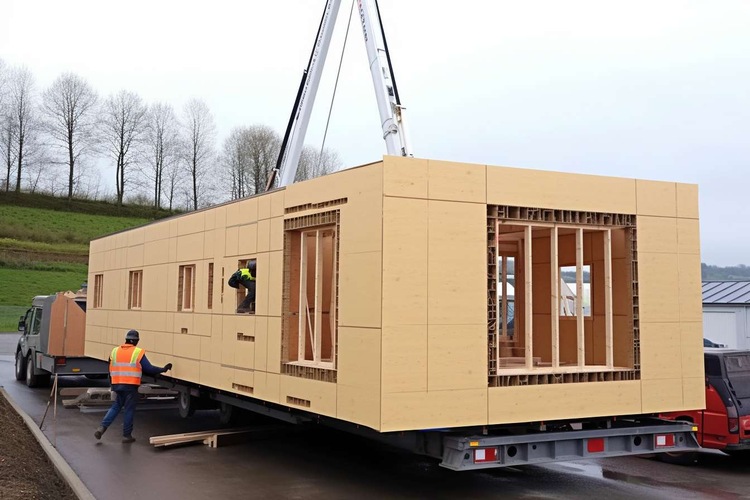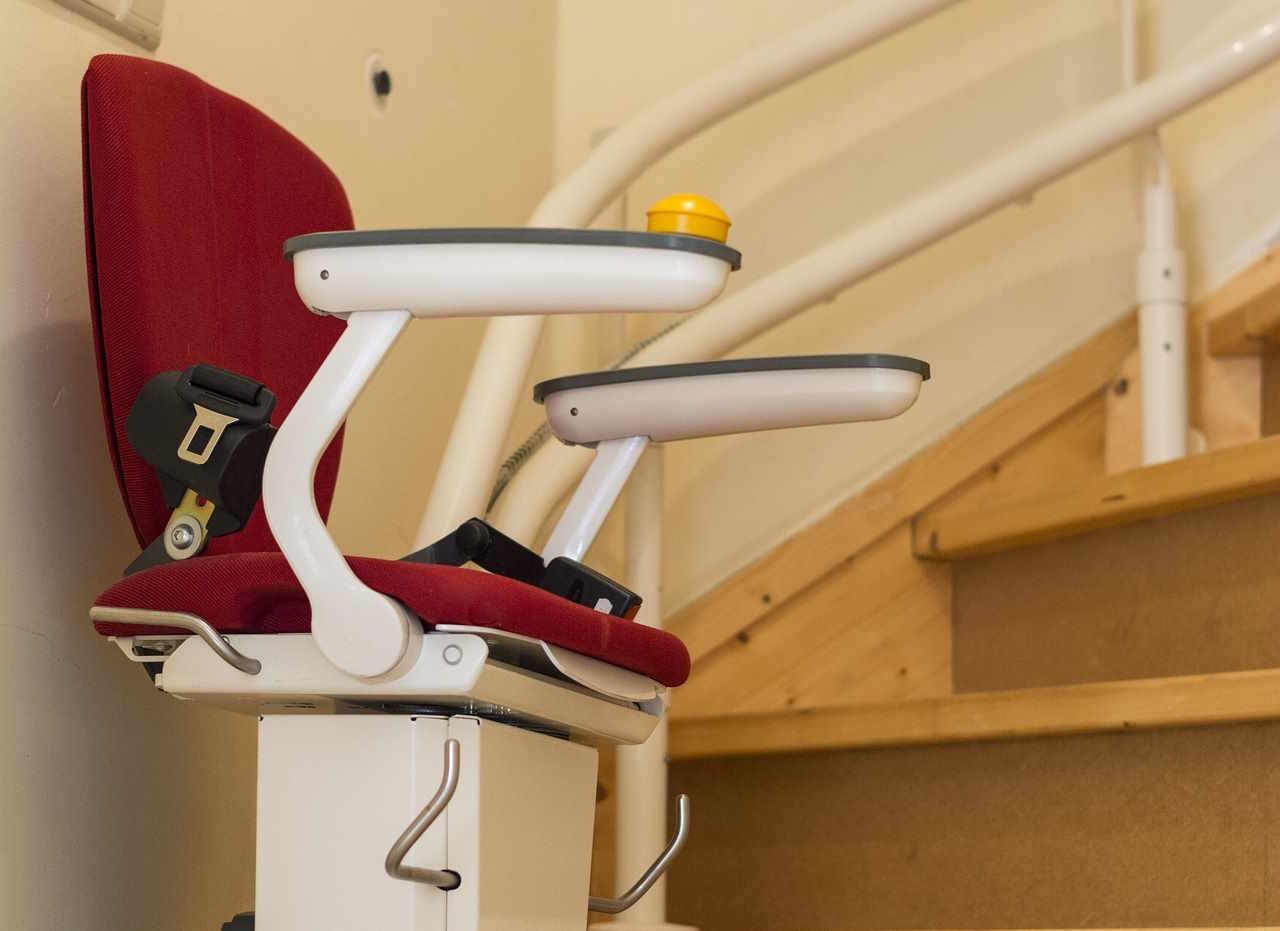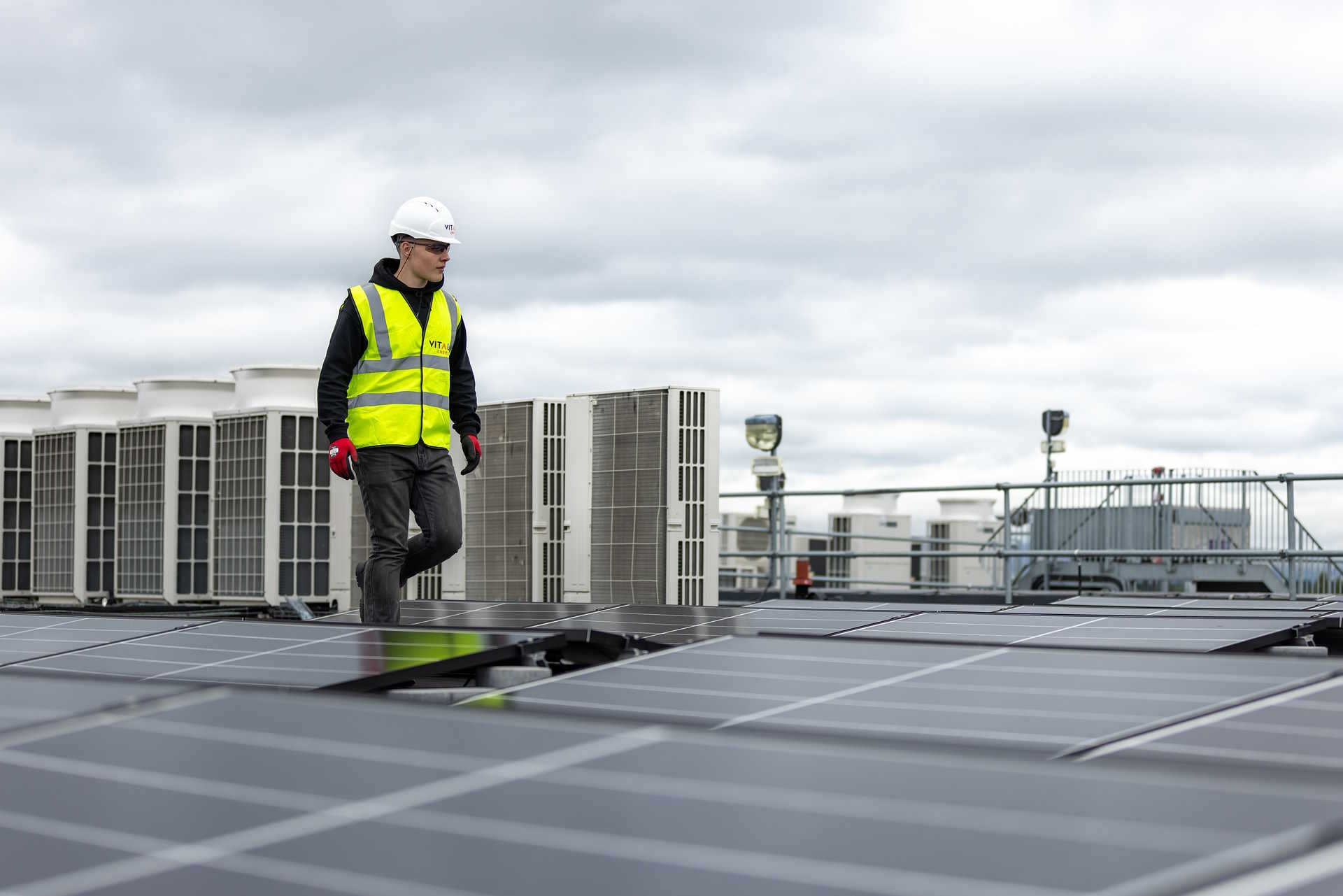Prefabricated Homes: house, building, modular and tiny options
Prefabricated homes bring many parts of a building into a factory setting for faster assembly, predictable quality and reduced on-site labour. This article explains what a prefabricated house is, how modular house methods differ from other building approaches, whether a tiny house can be prefabricated, what to expect during the building process, and typical cost benchmarks for people considering this route.

What is a prefabricated house?
A prefabricated house (prefab) is a dwelling where structural elements, or entire modules, are manufactured off-site and then transported to the plot for assembly. Prefab can range from panelised systems—where walls and floors are produced in sections—to volumetric modular units that arrive largely complete. The factory environment helps control material quality, reduce weather delays and cut waste. For many buyers, a prefabricated house offers a predictable schedule and clearer scope compared with fully site-built construction.
How does a modular house differ from other building methods?
A modular house is a subtype of prefabricated building where three-dimensional units are fabricated off-site and then joined on-site. Unlike panelised building, modular units are often finished internally before transport, which reduces time spent on site. This method can be suitable for single-family homes, multi-storey apartment blocks and extensions. Regulatory approval, foundation work and local building codes remain important considerations; modules must be designed for transport and crane-lift installation, and planners often treat the final building much like any conventional structure.
Can a tiny house be prefabricated?
Yes, many tiny house concepts are well suited to prefabrication. Tiny houses can be factory-built either as towable units (on trailers) or as small modular homes placed on foundations. The prefab approach lets builders optimise space, integrate systems like plumbing and electrics in controlled conditions, and offer consistent finishes. For buyers who want a compact house with low running costs and quick delivery, a prefabricated tiny house can be an efficient choice. Be mindful of planning rules, especially for mobile tiny houses versus permanent small dwellings.
What to expect during prefabricated house construction and building logistics?
Typical steps include site preparation and foundations, factory manufacturing of panels or modules, transport to site, craning and on-site assembly, followed by connections of services and final finishes. Site preparation can take several weeks—checking utilities, access and foundations—while factory lead times vary by provider and design complexity. Transport logistics, access for cranes and local traffic restrictions can affect scheduling and costs. Coordination between the manufacturer, site contractor and local authorities is essential to avoid delays and ensure the finished house complies with building regulations.
Energy performance, materials and long-term maintenance for a house built this way
Prefabricated buildings often use modern insulation and airtight construction techniques, which can yield good thermal performance and energy efficiency when installed correctly. Material options range from timber frames and SIPs (structural insulated panels) to steel-framed modules. Long-term maintenance depends on the chosen envelope and finishes: timber requires appropriate external treatments, while factory-applied cladding and sealed joints minimise on-site variability. Buyers should review warranty coverage, transport damage protections and aftercare services offered by the builder.
If you are comparing options or estimating budgets, the following table provides general provider types and cost benchmarks that reflect typical market ranges for prefabricated homes. These figures are illustrative and vary by location, specification and local building rules.
| Product/Service | Provider | Cost Estimation |
|---|---|---|
| Volumetric modular house (complete units) | Regional modular manufacturers | £1,200–£2,500 per m² (depending on finish) |
| Panelised prefab house (factory panels + on-site assembly) | Factory-panel suppliers / local contractors | £900–£1,800 per m² |
| Tiny house (mobile or small fixed unit) | Specialist tiny-house builders | £20,000–£80,000 (size & fit-out dependent) |
| Modular kit (DIY assembly or contractor install) | Kit suppliers / franchised brands | £500–£1,200 per m² |
| Turnkey prefab house (design to finish) | Full-service prefab companies | £1,500–£3,000+ per m² |
Prices, rates, or cost estimates mentioned in this article are based on the latest available information but may change over time. Independent research is advised before making financial decisions.
Conclusion
Prefabricated homes cover a wide range of approaches—from small tiny houses to fully volumetric modular buildings—and can offer speed, controlled quality and lower waste compared with traditional site building. Success depends on selecting an appropriate construction method, confirming compliance with local building and planning regulations, and planning logistics for foundations, transport and on-site assembly. Careful comparison of provider capabilities, warranty terms and energy performance will help align expectations with an achievable build outcome.






