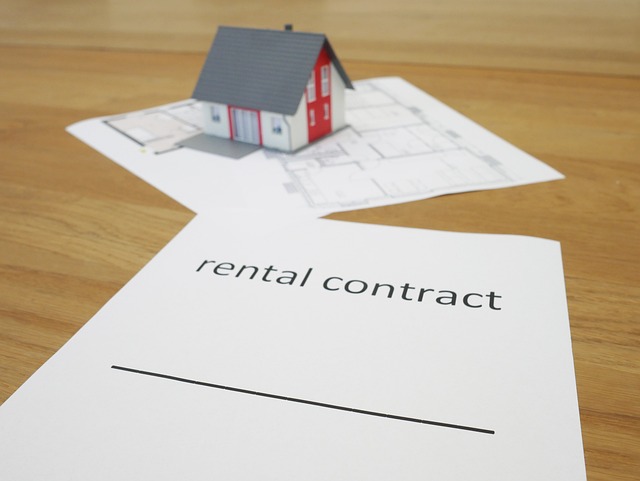Prefabricated Homes: Practical Guide for House Buyers
Prefabricated homes are an increasingly visible part of the housing market in the UK and beyond. This article explains what a prefabricated house is, how the building process compares with traditional construction, and what buyers should consider when evaluating modular house options or tiny house solutions. It aims to clarify terminology and practical steps for those considering a non-traditional route to homeownership.

House: how prefabricated homes compare to traditional houses
A prefabricated house is assembled partly or wholly off-site and finished on location. Unlike conventional building methods, prefabrication moves much of the work into a factory environment, which can improve quality control and reduce weather-related delays. For prospective homeowners, the key differences are predictability in scheduling, potential reductions in on-site disruption, and a broad range of finishes—so a prefabricated house can closely resemble a traditionally built house in appearance and performance. Consider thermal performance, acoustic insulation, and warranty terms when comparing options.
Building process of a prefabricated house
The building process normally begins with design and planning, followed by factory fabrication of panels or modules. On-site work focuses on foundations, utility connections and assembly. Because components are produced indoors, there is less exposure to moisture during construction and fewer on-site trades working for extended periods. Site access, crane placement and logistics still matter for the building phase, and buyers should confirm who manages site preparation and final commissioning with the supplier or contractor to avoid unexpected responsibilities.
Modular house: design flexibility and construction
A modular house is one common type of prefabricated house composed of repeatable volumetric modules. Modules can be combined in different configurations to create a range of layouts, and many manufacturers offer bespoke options for facades, interior layouts and finishes. Modular house systems vary in structural approach, insulation standards and transport limits, so check dimensional constraints (for transport) and how modules connect for services and loads. Design flexibility is often high, but planning and site constraints can influence what is feasible.
Tiny house: prefabrication for smaller living
Tiny house models are frequently offered as prefabricated units because factory production suits compact, repeatable designs. A tiny house can be a cost-effective way to test downsized living, convert a plot into a dwelling, or provide an ancillary building. Buyers should be aware of local planning rules and building standards that apply to small dwellings and whether the tiny house is classified as a permanent building, a caravan, or a mobile unit. Consider insulation, ventilation and space-saving fittings carefully to ensure year-round comfort.
Local services and site preparation in your area
Choosing local services matters: foundation contractors, utility connections, and installers who are familiar with prefabricated systems can streamline finishing work. In your area, confirm whether local builders have experience with unit connections, waterproofing joints between modules, and verifying structural continuity after installation. Pre-contract surveys should outline responsibilities for groundworks, access roads, and temporary storage. Engaging surveyors or engineers early helps avoid delays and ensures the prefabricated building meets site-specific conditions.
Planning, regulations and sustainability considerations
Planning consent, building regulations approval and local authority requirements must be addressed early. Different classifications of prefabricated homes may be treated differently by planning officers, so check permitted development rights and any local design codes. Sustainability is an increasingly important factor: many prefabricated systems enable high thermal performance, reduced material waste and easier integration of renewable technologies. Verify certification, insulation standards and airtightness testing results where available, and ensure compliance with UK building regulations and any applicable warranty schemes.
Conclusion
Prefabricated homes—whether modular house systems, panelised prefabrication or tiny house solutions—offer alternative routes to building a home with potential advantages in quality control, speed and design flexibility. Success depends on careful selection of manufacturer and local contractors, clear responsibility for site works, and adherence to planning and building regulations. By understanding the building process and the practical constraints of your plot, you can assess whether a prefabricated house aligns with your expectations for comfort, durability and long-term performance.





