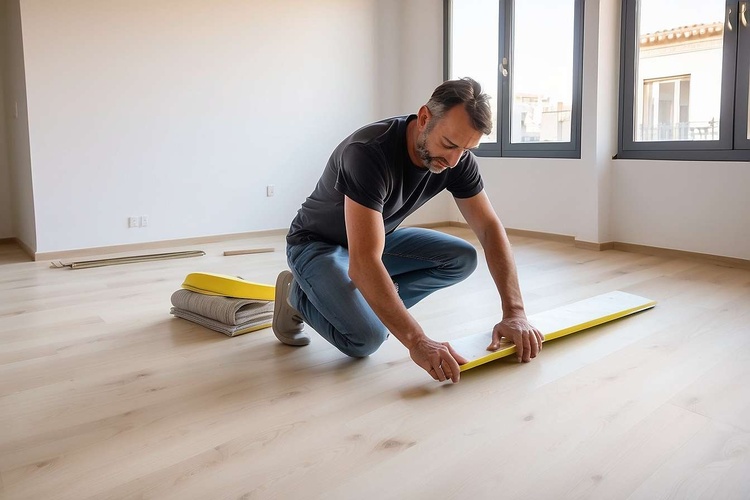Basement Remodeling: Planning a Functional Living Space
Remodeling a basement can transform underused square footage into a practical, comfortable living space, whether for a family room, home office, rental suite, or storage. A thoughtful basement renovation balances moisture control, structural safety, code requirements, and efficient layout. This article outlines key planning steps, common systems to address, and how to work with local services to achieve a durable home improvement outcome.

Why remodel your basement?
Homeowners choose basement remodeling to increase usable area and improve property function without adding an above-ground addition. Typical goals include creating an extra bedroom, family or media room, home office, or flexible storage. When considering a renovation, evaluate ceiling height, existing egress, natural light, and signs of moisture or previous water intrusion. These factors affect what work is needed and which parts of the project require professional input. Clear goals at the start help guide layout, finishes, and which trades to contract for a safe and practical result.
Planning a basement renovation layout
Effective layout planning makes a basement remodeling project feel purposeful rather than cramped. Sketch circulation paths, room sizes, and furniture placement before committing to partitions. Place bathrooms and kitchenettes close to existing plumbing lines to reduce invasive work. Consider storage solutions such as built-in shelving, under-stair cabinets, or raised platforms to avoid floor-level storage in potentially damp zones. Account for mechanical closets and access to utilities—keeping serviceability in mind will save time and expense later during maintenance or upgrades.
Improving living space function and comfort
Comfort in a basement living space depends on controlling temperature, humidity, light, and acoustics. Insulate walls and use appropriate vapor barriers to reduce cold surfaces and moisture migration. Select floor coverings suited to basements, such as engineered wood over a moisture-rated subfloor, vinyl plank, or tile with thermal underlayment; avoid carpet in areas prone to dampness. Plan layered lighting—ambient, task, and accent—to offset limited natural light. Soundproofing measures like resilient channels, insulation, and acoustic drywall can increase comfort if the basement will host media or sleeping spaces.
Home improvement systems to consider
Several systems often require attention during basement remodels. Electrical upgrades may be needed to support new circuits, receptacles, and lighting; ensure installation meets local code. HVAC decisions include extending existing ducts, adding mini-split heat pumps, or incorporating ventilation to control humidity and indoor air quality. Plumbing work for bathrooms or kitchens must include proper traps and slope for drainage. Water management is critical: inspect foundation drains, sump pumps, and exterior grading. Addressing these systems early in planning avoids rework and supports long-term durability of the renovation.
Working with local services and permits in your area
Basement renovation frequently triggers permit requirements for egress windows, sleeping rooms, structural changes, and major system work. Contact local building authorities to confirm necessary permits and inspections. When hiring professionals, look for contractors, electricians, plumbers, and HVAC technicians who are licensed and insured in your area; request references and examples of past basement projects. A qualified contractor can coordinate subcontractors, manage permit applications, and ensure code-compliant egress, fire separation, and smoke/CO detector placement. For specialized concerns—such as mold remediation or foundation repair—engage licensed specialists.
Conclusion
A successful basement remodeling project starts with a realistic assessment of existing conditions—moisture, egress, ceiling height, and mechanical access—and clear goals for how the new living space will be used. Prioritize waterproofing and proper insulation, plan plumbing and electrical needs around existing lines where possible, and design a layout that balances private and shared functions. Working with licensed local services and obtaining required permits helps ensure safety and compliance. Thoughtful material choices and attention to ventilation and lighting will create a durable, comfortable basement renovation that integrates with broader home improvement objectives.





