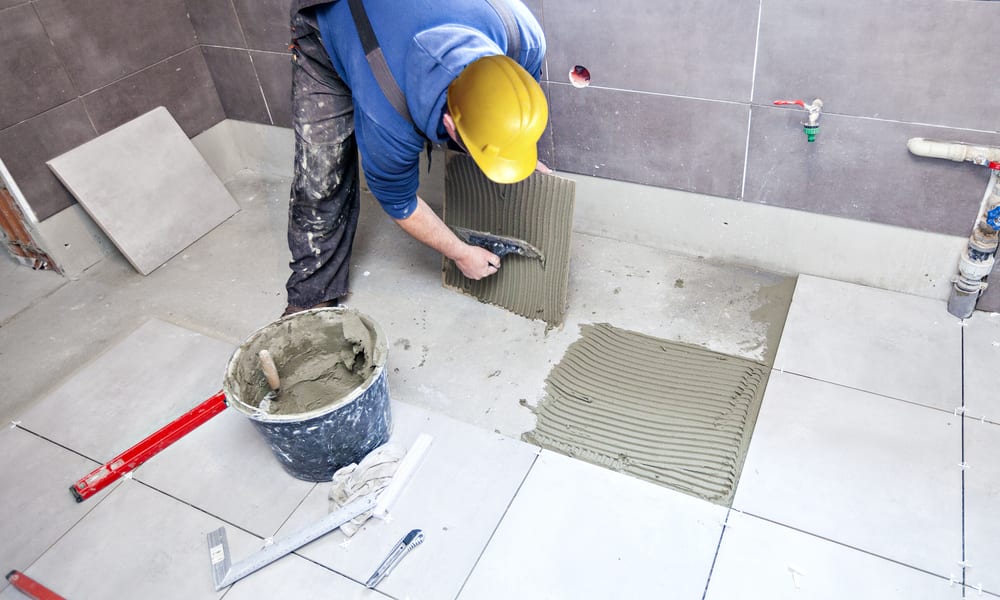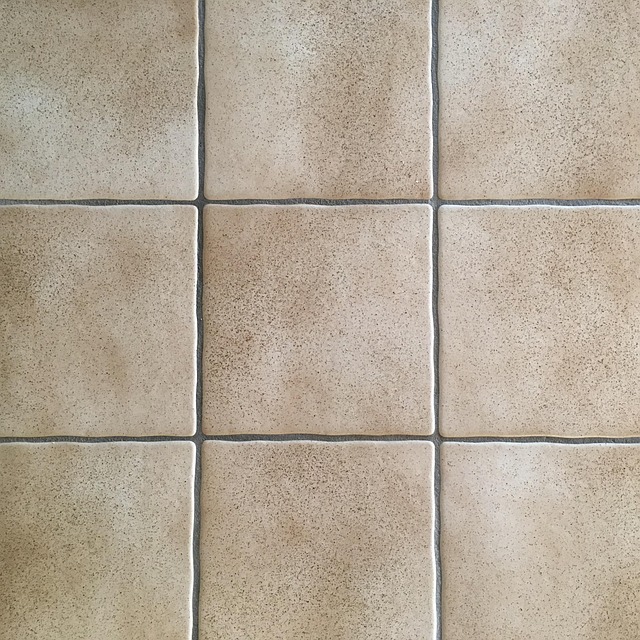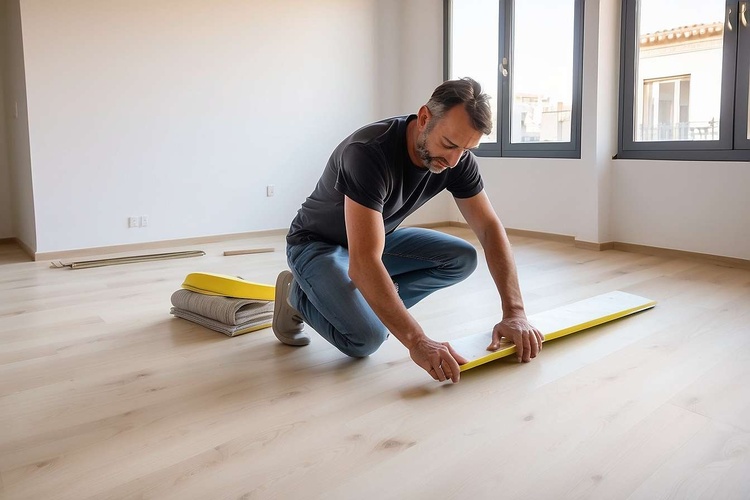Basement Remodeling: Practical Steps for a Usable Space
A basement remodel can convert underused square footage into functional living space, add value to a property, and address long-standing moisture or layout issues. Successful projects balance structural, mechanical, and design priorities while meeting local building codes. This article outlines practical considerations—from initial assessment to finishing choices—so homeowners and contractors can plan a renovation that fits needs and constraints.

Basement: what to assess before remodeling?
Begin by evaluating the condition of the basement: foundation integrity, signs of water intrusion, ceiling height, and existing mechanical systems. A thorough inspection helps identify hidden issues such as cracks, efflorescence, mold, or inadequate drainage. These factors determine whether waterproofing, sump pumps, or drainage improvements are needed before any finish work begins. Budgeting for remediation up front reduces the chance of costly surprises mid-project.
Consider also how the basement connects with the rest of the home. Egress requirements, access points, and how HVAC and plumbing will be integrated are important practical details that affect layout options and long-term comfort.
Remodeling goals: how to define scope and budget?
Clarify the primary purpose of the remodel—additional bedroom, family room, home office, or rental unit—because usage drives code requirements, finishes, and systems. Create a prioritized list of needs versus nice-to-haves to guide decisions when trade-offs are required. Establish a budget that includes a contingency for unforeseen repairs, typically 10–20% of projected costs, and get multiple written estimates from reputable contractors or tradespeople.
Having a clearly defined scope helps prevent scope creep, reduces permit delays, and makes it easier to compare quotes from local services. Be realistic about timelines: remediation work, inspections, and material lead times can extend project duration.
Home improvement: permits and moisture control?
Permits are commonly required for adding habitable space, altering electrical systems, changing plumbing layouts, or installing egress windows. Contact your local building department early to learn about specific requirements and inspection stages. Compliance ensures safety and preserves resale value, particularly when converting a basement into sleeping quarters.
Moisture control is central to basement remodeling. Solutions range from interior sealants and vapor barriers to exterior grading and French drains. Proper insulation, drywall systems rated for damp areas, and ventilation help reduce condensation and mold risk. Selecting materials designed for basements—moisture-resistant drywall, engineered flooring, and mildew-resistant paints—improves longevity.
Renovation choices: layout, lighting, and insulation?
Effective basement renovation balances layout efficiency with light and comfort. Open-plan designs can feel larger, while partitioned rooms offer privacy for bedrooms or offices. Consider traffic flow, ceiling height impacts on usable area, and plumbing stack locations when placing bathrooms or kitchens. Low ceilings may require creative lighting solutions and recessed fixtures to maintain headroom.
Insulation choices affect energy efficiency and comfort. Rigid foam on walls or insulated stud assemblies are common in below-grade spaces to control thermal bridging and reduce moisture risks. Pair insulation strategies with mechanical planning—HVAC sizing, ductwork routing, and dehumidification—to maintain consistent temperatures and indoor air quality.
Living space design: finishes and multipurpose use?
When finishing a basement as living space, prioritize resilient, low-maintenance finishes. Vinyl plank flooring or sealed concrete can tolerate occasional moisture while providing a warm surface. For walls, moisture-resistant gypsum board or cementitious backer systems work well in areas prone to dampness. Furnishings and built-ins should allow for flexibility so rooms can evolve—an office that converts to a guest room or a recreation area with modular storage increases long-term value.
Acoustics are also important: insulation, resilient channels, and carpeting can reduce noise transfer to upper floors. Lighting layering—ambient, task, and accent—creates depth in a space that may lack natural light. Integrating adequate storage and circulation keeps finished basements functional and comfortable.
A reliable project schedule accounts for inspections, drying times after waterproofing, and any custom cabinetry or fixture lead times. Working with designers or contractors experienced in below-grade projects helps align design intent with practical constraints.
Conclusion
Basement remodeling can expand functional living space and address structural or moisture concerns when approached methodically. Start with a detailed assessment, define clear goals and budget, address permitting and moisture control early, and choose renovation methods and finishes suited for below-grade conditions. Thoughtful planning and realistic expectations help produce a durable, comfortable basement that integrates well with the rest of the home.






