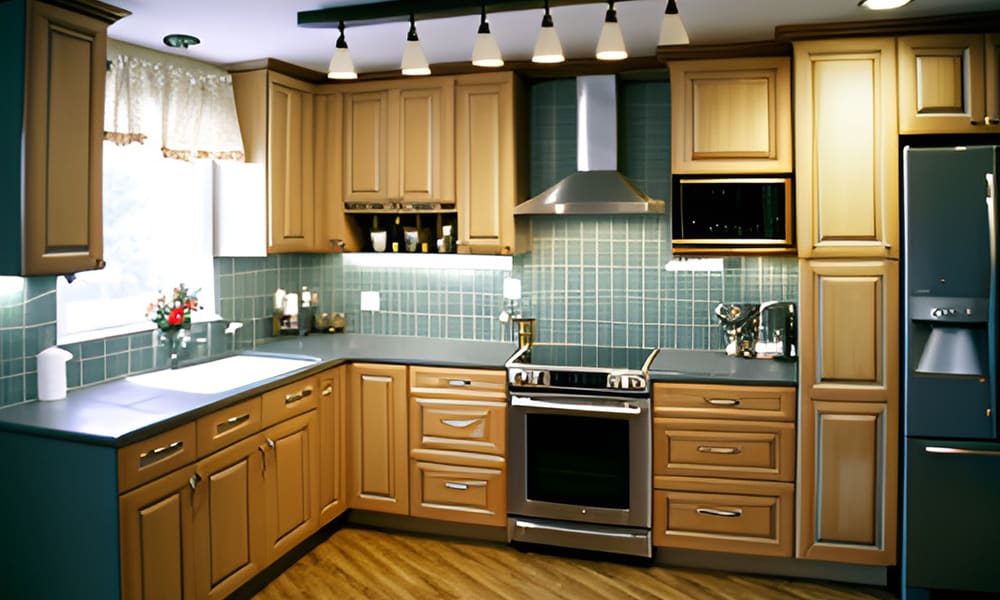Modern Kitchen Remodels: A Complete Transformation Guide
Thinking about updating your kitchen? This comprehensive guide walks you through modern remodeling principles — from minimalist layouts and smart cabinetry to layered lighting and material choices — plus realistic cost ranges and timelines. Learn how to balance style and utility to boost daily comfort and home value with practical tips for planning a successful kitchen renovation.

A kitchen renovation is more than swapping out appliances or repainting cabinets; it’s an opportunity to craft a space that improves daily routines and increases your home’s resale appeal. Whether you’re redesigning everything or making strategic updates, focusing on purposeful design, efficient storage, and durable finishes will deliver the best long-term results.
Embracing Minimalist Principles in Kitchen Design
Minimalist kitchens center on intentional simplicity and functional choices. The goal is to keep surfaces uncluttered and let essential tools and finishes do the work. That often means choosing open sightlines, concealed storage, and a limited palette of finishes so the space feels calm and orderly.
Opt for neutral color schemes—soft whites, warm grays, and natural beiges—then introduce one or two bold accents, such as matte black hardware or a deep green island, to add personality without visual clutter. Incorporate natural materials like wood or stone to bring warmth and texture; a wood island or a stone countertop can be both practical and aesthetically lasting.
Hidden storage solutions are central to this approach: under-sink pullouts, built-in utensil trays, and integrated appliance garages keep frequently used items accessible but out of sight. Maintaining clear countertops not only reinforces the minimalist look but also improves workflow and makes everyday cooking more enjoyable.
Strategic Cabinetry Solutions
Cabinetry is the backbone of kitchen organization and has a major impact on style. Modern cabinets go beyond standard shelves, offering smart systems such as pull-out pantries, carousels for corner cabinets, deep drawers with custom dividers, and vertical tray storage. These options increase usable space and reduce the need for excess countertop storage.
Finish choices influence both appearance and care requirements. Matte paints provide a subtle, contemporary look that hides fingerprints; wood veneers add organic warmth and can be sealed for durability; high-gloss lacquers create a sleek, reflective surface that brightens compact kitchens. Floor-to-ceiling cabinets maximize storage and produce a seamless silhouette that visually enlarges the room while keeping clutter tucked away.
Consider blending open shelving and closed storage where appropriate: display a curated selection of bowls or glassware on floating shelves, while storing pantry staples and small appliances behind doors to preserve a tidy feel.
Design Elements That Transform Kitchens
Lighting, material selection, and color coordination work together to elevate a kitchen from merely functional to thoughtfully designed. Layered lighting is essential: task lighting (under-cabinet strips or pendant lights over work areas) ensures safe, efficient food prep; ambient lighting (recessed fixtures or a central fixture) sets the overall mood; accent lighting (LED toe-kicks or cabinet interior lights) highlights architectural or design features.
Choose durable surfaces for a kitchen’s heavy traffic. Countertops should resist heat, stains, and scratches; quartz, granite, and high-quality composite materials are popular for their longevity. Backsplash materials—ceramic, glass, or stone—should complement countertops and be easy to maintain. Flooring needs to stand up to spills and foot traffic: hardwood, tile, and resilient vinyl are all practical options depending on your lifestyle.
Color coordination across cabinets, counters, hardware, and fixtures creates a cohesive look. Aim for a balanced palette: pair warmer wood tones with cool metals for contrast, or keep everything within a similar tonal family for a minimal, calming effect. Small details—matching metal finishes, coordinated grout color, and consistent hardware styles—help tie the design together.
Budgeting: Costs and Timelines
Careful budgeting and realistic timelines are essential to a smooth remodel. Below is a general cost and schedule guide to help you plan. Actual prices vary by region, contractor, and material choices, so use these ranges as a starting point when creating your project plan.
| Remodel Scope | Average Cost Range | Timeline |
|---|---|---|
| Basic Update | $10,000 - $25,000 | 2-3 weeks |
| Mid-Range Renovation | $25,000 - $50,000 | 4-6 weeks |
| High-End Remodel | $50,000 - $100,000+ | 8-12 weeks |
Prices, rates, or cost estimates mentioned in this article are based on the latest available information but may change over time. Independent research is advised before making financial decisions.
Planning for Longevity and Everyday Use
When planning a remodel, weigh immediate desires against long-term value. Invest in key elements that are costly to replace—plumbing, major appliances, cabinetry carcasses, and high-traffic flooring—while using trend-forward finishes or paint for features that are easier and less expensive to refresh. Prioritize functional upgrades that improve daily life: smarter layouts, adequate storage, and proper lighting often deliver the biggest returns in both enjoyment and resale value.
Trends can inspire, but the most successful kitchens combine contemporary touches with classic, durable choices. A well-planned remodel balances aesthetic appeal with practical functionality to create a kitchen that’s both beautiful and highly usable for years to come.






