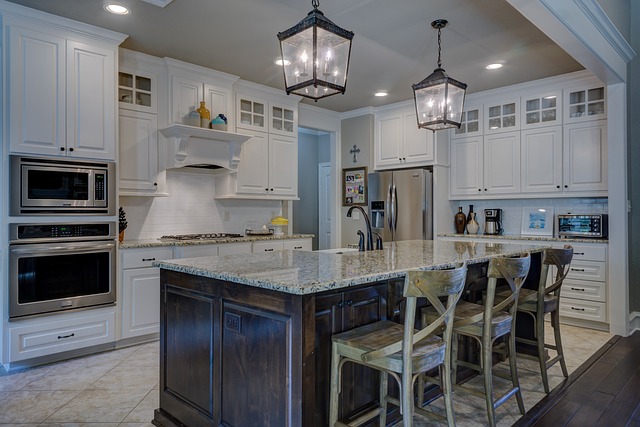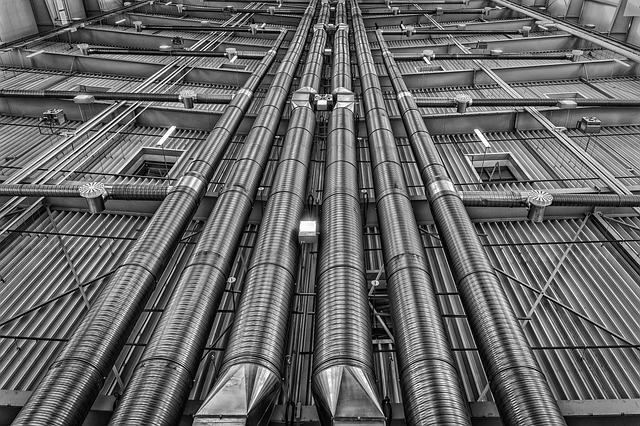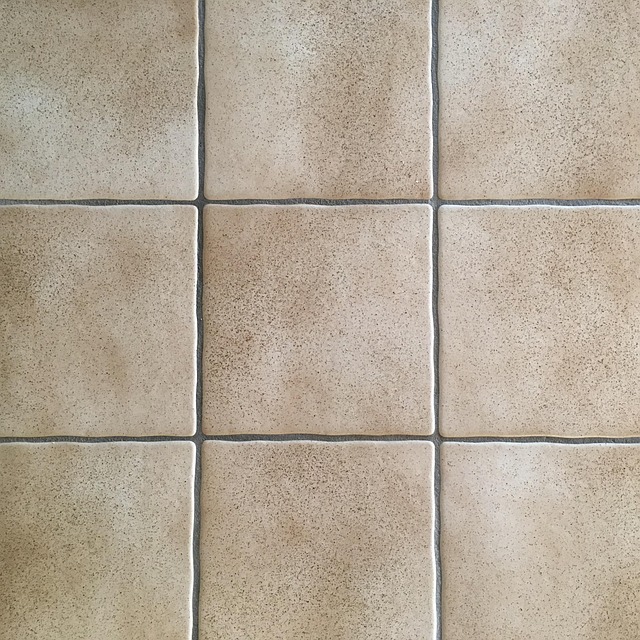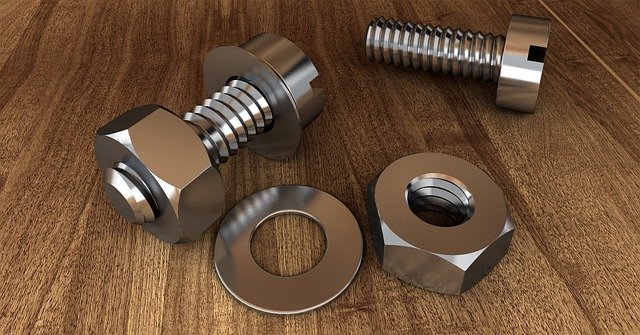Modular Kitchen Design: Practical Guide for Modern Homes
A modular kitchen arranges cabinetry, appliances, and work zones into standardized units that can be combined, moved, or replaced. This approach streamlines design and installation while supporting efficient workflows, adaptable layouts, and easier maintenance. The sections below explain layout basics, characteristics of a modern kitchen, how to use smart appliances, options for sustainable materials, storage solutions, and planning considerations for local services and installation.

kitchen layout and workflow
A thoughtful kitchen layout reduces steps and improves safety. Modular kitchens commonly use the triangle or zone-based approaches: grouping cooking, cleaning, and food-prep areas to minimize motion. Standard module sizes and preconfigured cabinets make it easier to plan counters, islands, and appliance bays. Pay attention to clearances around doors, the height of worktops, and the placement of outlets. Good workflow planning also considers lighting, ventilation, and the path between storage, sink, and cooktop so daily tasks feel intuitive rather than cramped.
What makes a modern kitchen functional?
A modern kitchen balances clean lines and practical performance. Materials and finishes tend to be minimalist and easy to clean, but function remains central: integrated handles, concealed storage, and durable surfaces are typical. Open-plan layouts often incorporate islands or breakfast counters to create social space while keeping preparation areas efficient. Accessibility features — adjustable shelves, pull-out trays, and well-placed controls — contribute to usability for a wider range of household members. A modern kitchen design focuses on adaptable systems that can evolve with changing needs.
Integrating smart appliances effectively
Smart appliances offer convenience when they solve real problems: precise temperature control, remote monitoring, energy scheduling, or automated settings that save time. When adding smart appliances to a modular kitchen, plan dedicated spaces, ventilation, and power capacity. Ensure your home network and security measures are adequate for connected devices. Prioritize interoperability and standard interfaces so the refrigerator, oven, or dishwasher communicate reliably. Remember that added electronics can increase complexity for repairs and obsolescence, so choose devices with clear update and service policies.
Choosing sustainable materials
Sustainable materials in a modular kitchen reduce environmental impact and can improve indoor air quality. Look for certified products such as FSC or PEFC plywood, low-VOC finishes, and recycled or rapidly renewable surfaces. Durable materials that extend lifespan — engineered stone, high-pressure laminates, and powder-coated metals — often reduce replacement frequency. Recyclability and repairability are also important: modular units that can be disassembled make it easier to replace single parts rather than entire sections. Document material specifications so future owners or service providers know proper maintenance and disposal routes.
Practical storage solutions for small spaces
Storage solutions are a primary reason homeowners choose modular kitchens. Clever use of vertical space, narrow pull-out pantries, corner carousels, and multi-tiered drawers increases usable capacity without enlarging the footprint. Consider drawer organizers for utensils, modular racks for plates, and designated zones for daily items to prevent clutter. Overhead cabinets with lift-up doors or recessed lighting can keep frequently used items visible yet out of the way. Effective storage combines accessibility with constraints of ergonomics — store heavy items at waist height and frequently used items within easy reach.
Planning, installation, and local services
Successful modular kitchen projects rely on clear planning and coordination with local services. Measure the site precisely, document plumbing and electrical locations, and confirm lead times for custom panels or appliances. Engage qualified installers who understand modular systems and local building codes; ask for references and examples of previous installations. Coordination between cabinet suppliers, appliance vendors, and trades (plumbing, electrical, ventilation) reduces on-site surprises. Retain plans and warranty documents for future maintenance and modifications so replacements match dimensions and finishes over time.
A modular kitchen offers flexibility, easier upgrades, and efficient use of space when design choices prioritize workflow, appropriate technology, environmentally conscious materials, and thoughtful storage. With careful planning and coordination with local services, a modular approach can provide a durable, functional environment suited to contemporary living patterns and evolving household needs.






