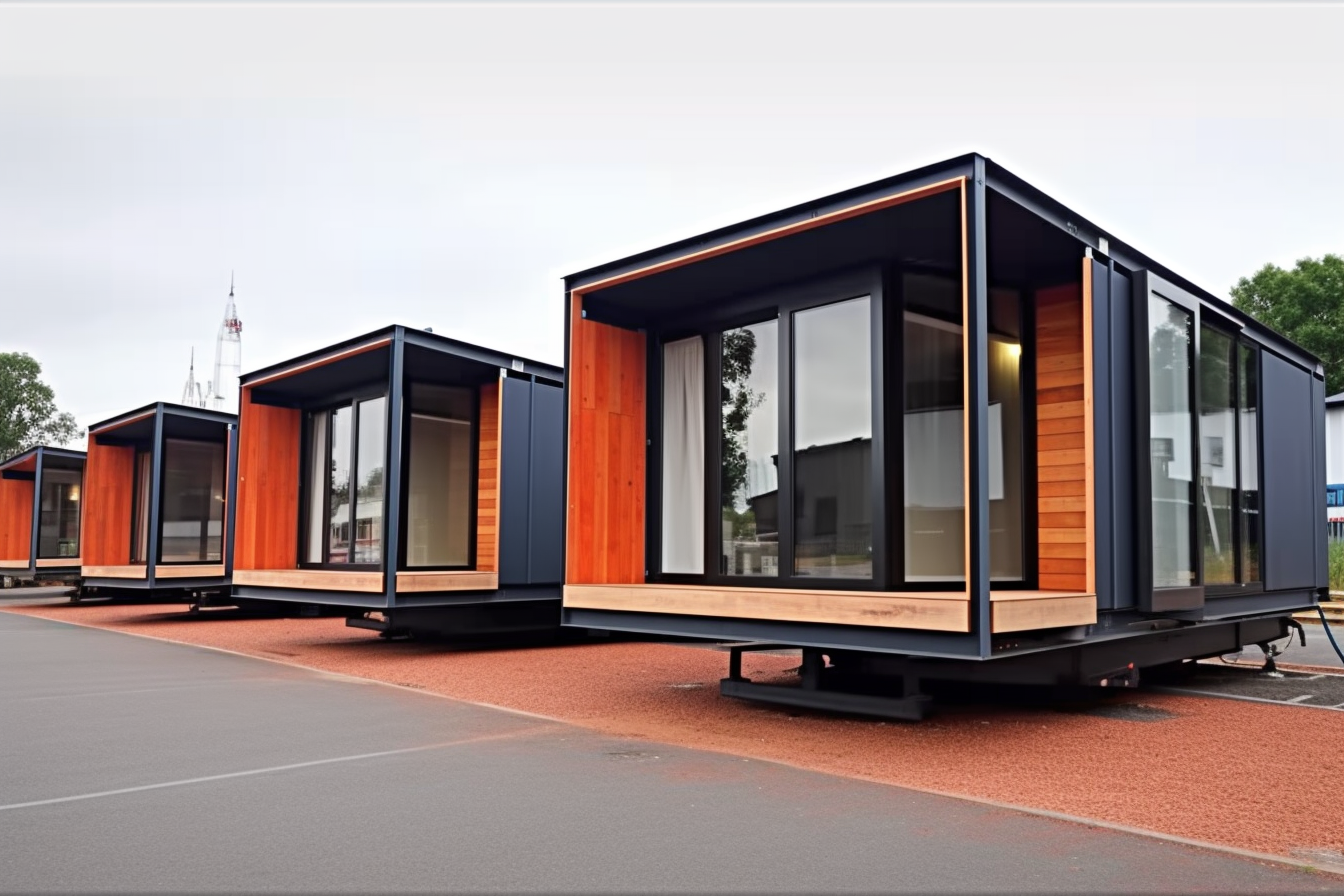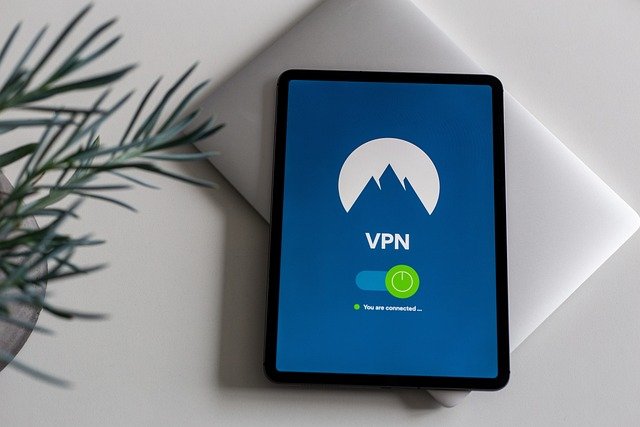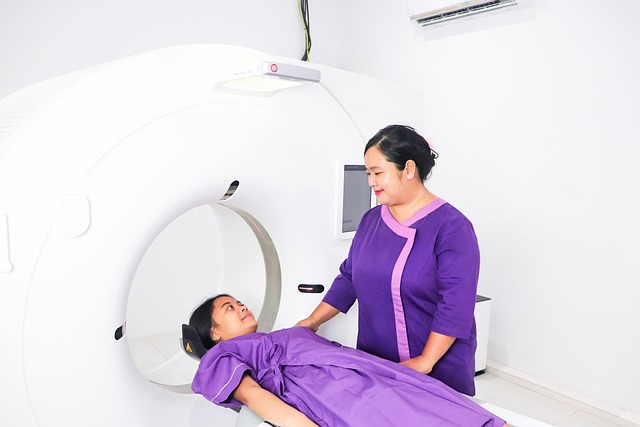Prefab Homes for Seniors and Families: Smart Modern Living
Discover how prefabricated homes deliver fast, affordable, and customizable living solutions for seniors and families. Learn about accessible bungalow designs, energy-efficient upgrades, sustainable materials, and cost comparisons to help you choose a modern, low-waste housing option.

Prefabricated homes have emerged as a practical alternative to traditional construction, offering speed, flexibility, and often lower overall costs. Built in controlled factory environments and assembled on-site, these homes combine modern manufacturing techniques with thoughtful design to meet the needs of seniors and growing families alike.
Benefits of Prefab Bungalows for Seniors
Single-story prefab bungalows are especially attractive for older adults who want comfortable, accessible living without stairs. Many models are designed with wide doorways, open floor plans, and minimal thresholds to make navigation easier for people using walkers or wheelchairs. Builders can fit these homes with senior-centered features during construction, such as grab bars, non-slip flooring, and curbless, wheelchair-accessible bathrooms that require minimal retrofit work.
Beyond mobility improvements, prefab bungalows can reduce the physical strain of home ownership: maintenance-friendly materials, lower utility bills from energy-efficient envelopes, and simplified layouts all contribute to safer, more manageable residences for seniors. The factory-built process also often results in tighter building tolerances, which improves indoor comfort and longevity.
Customization Options for Your Prefab Home
Modern prefabricated homes are far from one-size-fits-all. Buyers can select exterior cladding, roof profiles, window types, and interior finishes to match personal taste and site conditions. Interior layout choices let homeowners prioritize features such as larger bathrooms, roll-under sinks, wider hallways, or open-plan living that accommodates both family life and mobility aids.
Energy-efficient upgrades are common options: double- or triple-pane windows, upgraded insulation, and efficient heating and cooling systems reduce ongoing operating costs. Smart-home features—remote-controlled lighting, thermostats, security systems, and assistive devices—can be integrated during manufacture, making them more affordable and seamless than post-construction retrofits. For eco-conscious buyers, many manufacturers offer sustainable materials and low-VOC finishes that improve indoor air quality.
Cost Considerations and Market Comparison
Prefab construction can lower labor and time-related expenses, but costs vary by specification and location. Base models provide an economical entry point, while bespoke designs and high-end finishes increase price. Timelines are typically shorter than stick-built homes because site work and factory construction happen in parallel.
| Home Type | Average Base Cost | Timeline to Completion |
|---|---|---|
| Basic Prefab | $90,000 - $150,000 | 3-4 months |
| Custom Prefab | $150,000 - $400,000 | 4-6 months |
| Luxury Prefab | $400,000+ | 6-8 months |
Prices, rates, or cost estimates mentioned in this article are based on the latest available information but may change over time. Independent research is advised before making financial decisions.
When budgeting, factor in site preparation (grading, utility hookups, foundations), permit fees, transportation, and assembly labor. Some costs—like complex foundation needs or long-distance delivery—can erode savings, so obtain detailed quotes and compare total turnkey prices rather than just base building costs. Financing and insurance options for prefab homes are increasingly available, but terms vary by lender and region.
Environmental Impact and Energy Efficiency
Prefabricated homes often score well for sustainability. Factory production reduces on-site waste and allows for precise material use, which lowers the environmental footprint of the build process. Many manufacturers offer green material choices and design packages that emphasize energy efficiency.
Installations such as rooftop solar, high-efficiency HVAC systems, LED lighting, and improved insulation are commonly offered as options and can significantly reduce operating costs over time. Because components are pre-engineered, airtightness and consistent thermal performance are easier to achieve, contributing to better long-term energy performance compared with some traditional builds.
Choosing the Right Prefab House Design
Selecting the ideal prefab model means matching the home to your climate, lot, and lifestyle. Consider local building codes and zoning rules early in the planning stage to ensure your chosen design is permissible. Assess site conditions—slope, drainage, and access for delivery vehicles—to understand site-prep needs and potential extra costs.
Think about future accessibility requirements and whether the layout can be adapted as needs change. Evaluate energy-efficiency goals and available upgrades, and decide on an architectural style that suits both the neighborhood and your personal preferences. Visit model homes or showrooms when possible, review manufacturer warranties and build standards, and request references from past customers to gauge quality and service.
Prefabricated homes are a viable choice for both seniors seeking safe, single-level living and families wanting customizable, efficient housing. Their shorter construction schedules, lower material waste, and flexible design options make them an increasingly popular solution for modern living. With careful planning—factoring in site work, local regulations, and the total cost to finish—a prefab home can deliver a durable, comfortable, and tailored place to live with less uncertainty and a smaller environmental footprint than many traditional builds.






