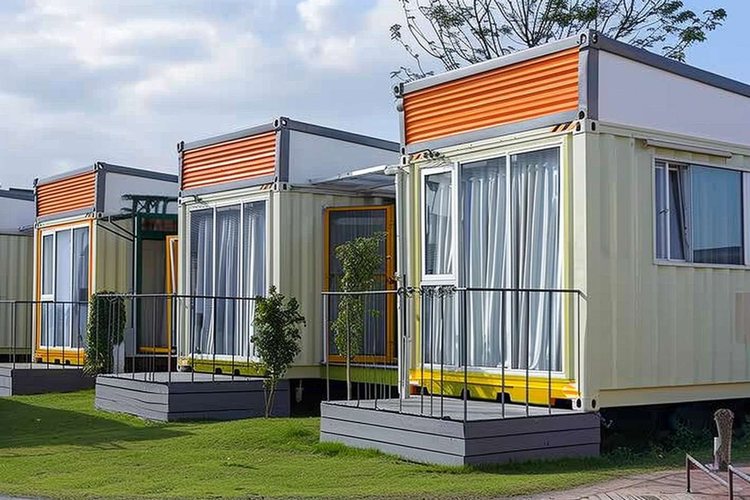Prefabricated Homes: Modern, Efficient Housing Solutions
Prefabricated homes are redefining residential construction by combining rapid build timelines, customizable design, and sustainable technology. Discover how factory-built modules, energy-saving features, and solar-ready systems deliver cost-effective, high-quality living spaces that meet changing housing demands.

Contemporary Prefab Designs and Customization
Prefabricated housing now spans a wide spectrum, from cozy single-level cottages to expansive, multi-story family homes. Manufacturers offer adaptable floor plans and a variety of exterior and interior finishes so buyers can create a residence that fits both lifestyle and local character. Styles range from minimalist, modern lines to more traditional facades that harmonize with established neighborhoods. Because much of the work happens off-site, homeowners can choose layouts, fixtures, and architectural details that reflect regional tastes without sacrificing the efficiencies of factory production.
Sustainability and Solar Integration
Green design is a central feature of many prefab builds. Components are often produced with high-performance insulation, thermally efficient windows, and tightly sealed building envelopes that reduce energy consumption. In addition, many prefab models are designed to accommodate solar arrays or arrive pre-wired for photovoltaic systems, simplifying the transition to renewable electricity. These measures lower carbon footprints and can translate into considerable savings on heating, cooling, and electricity over the life of the home. When paired with efficient HVAC systems and LED lighting, prefab homes can approach net-zero energy performance in some markets.
Timeframes and Cost Breakdown
One of the most compelling advantages of prefabricated construction is speed. Building modules in a controlled factory environment cuts down on weather delays and streamlines scheduling, so on-site assembly and final finishes are typically completed in weeks rather than the months conventional builds require. Factory production also reduces material waste and can lower labor costs, producing more predictable pricing for buyers.
| Home Style | Average Size (sq ft) | Base Price Range |
|---|---|---|
| Basic Bungalow | 800–1,200 | $100,000–$180,000 |
| Modern Prefab | 1,500–2,500 | $180,000–$350,000 |
| Luxury Prefab | 2,500+ | $350,000–$800,000 |
Prices, rates, or cost estimates mentioned in this article are based on the latest available information but may change over time. Independent research is advised before making financial decisions.
Factory Fabrication and On-Site Assembly
The production process begins with detailed planning and engineering. Individual modules are assembled in a factory where precise conditions enable consistent quality control. Each section can include finished interiors, installed electrical systems, plumbing, and fixtures, reducing the amount of work needed after delivery. Once modules pass inspection, they are transported to the property and lifted onto a prepared foundation. Skilled crews then connect utilities, seal joints, and complete exterior and interior finishing touches. Because so much of the labor is front-loaded, the entire cycle from delivery to move-in can be compressed dramatically compared with traditional construction.
Benefits and Practical Considerations
Prefabricated homes offer several tangible benefits: accelerated timelines, repeatable quality, less on-site waste, and potentially lower overall costs. They are especially practical in locations where extended site work or adverse weather would hinder conventional builds. The factory setting also allows for better oversight of materials and craftsmanship, which can improve durability and performance.
However, prospective buyers should evaluate a number of practical factors. Transportation expenses and the need for cranes or specialized equipment can add to the budget, especially for remote or difficult-to-access sites. Local building codes and permitting processes vary and can affect design and timelines. Site preparation—such as foundation work, utility hookups, grading, and driveways—remains the buyer’s responsibility and may require coordination with local contractors. In addition, assessing manufacturer warranties, delivery logistics, and the experience of installation crews is important to avoid surprises.
Choosing a Manufacturer and Contractor
Selecting reputable manufacturers and experienced contractors is key to a successful prefab project. Look for companies with transparent pricing, clear timelines, and documented quality-control procedures. Ask for references, detailed specifications, and examples of completed projects similar in size and style to what you envision. A knowledgeable local installer will help navigate permits, foundation requirements, and utility connections so that the factory-built modules integrate smoothly on site.
The Road Ahead for Prefab Housing
Advances in materials science, digital design tools, and renewable energy integration continue to expand what prefabricated homes can offer. As builders refine modular systems and governments encourage sustainable construction, prefabs are increasingly seen as a viable mainstream option rather than a niche product. For homeowners seeking predictable costs, faster delivery, and greener buildings, prefabricated homes present a compelling alternative to traditional construction methods.
In short, prefab houses combine modern design flexibility with practical advantages in speed and sustainability. With careful planning and the right partners, they provide high-quality, efficient housing that meets the needs of contemporary living while reducing environmental impact.






