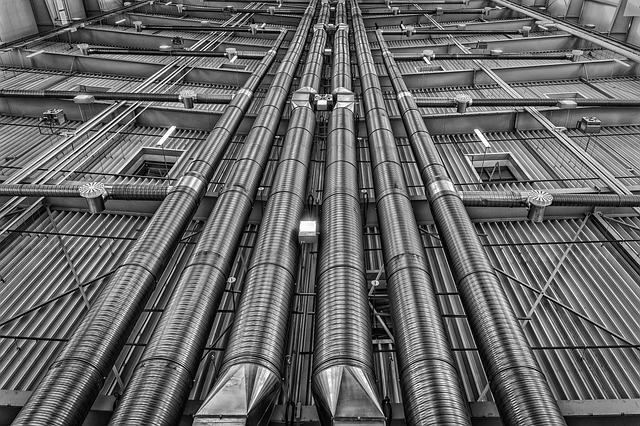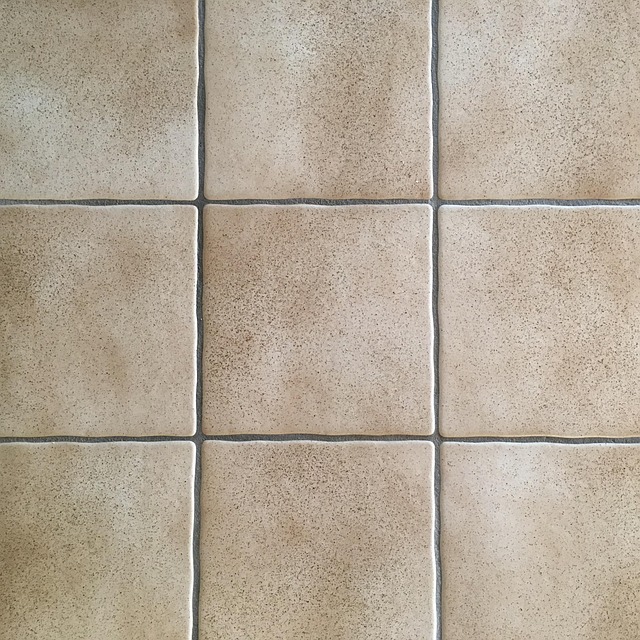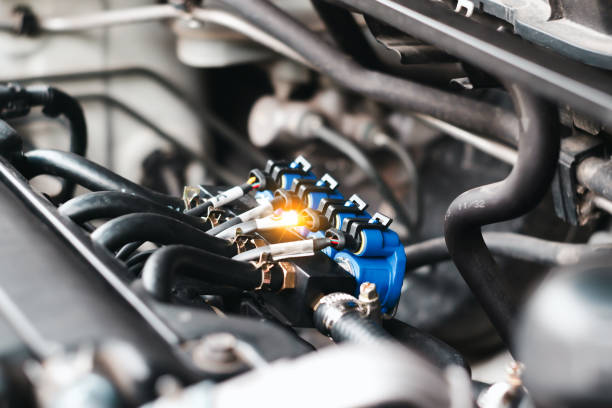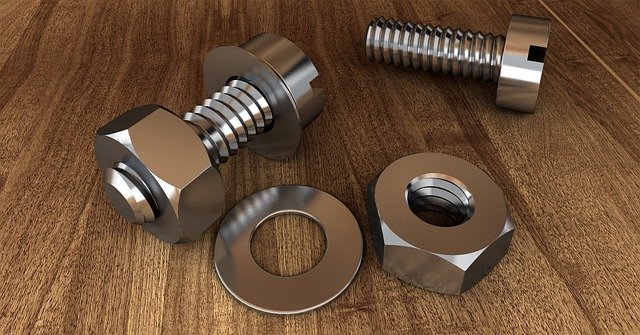Prefabricated Metal Garage: Guide to Construction & Building
Prefabricated metal garages offer a practical, cost-effective solution for homeowners and businesses needing secure, versatile space quickly. These structures are manufactured off-site in controlled conditions, then transported and assembled on your property, reducing onsite labor and weather-related delays. Whether you want additional vehicle protection, a workshop, storage, or a studio, prefabricated garages combine predictable quality with flexible design. This guide explains common garage types, site and building considerations, the typical construction process, the benefits of prefabrication, and how metal choices affect longevity and maintenance — helping you evaluate whether a prefabricated metal garage fits your needs.
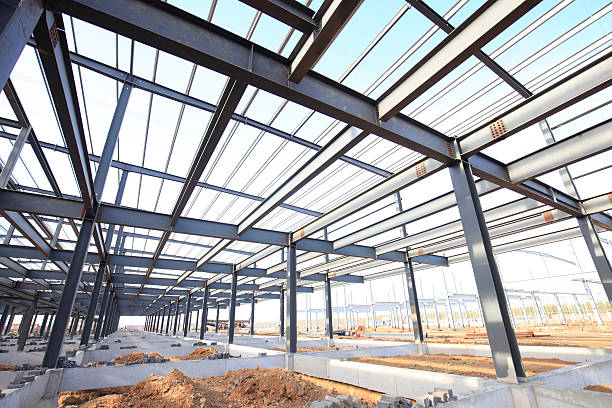
Garage types and uses
Prefabricated garages come in many configurations: single- or double-car units, taller RV or boat garages, attached garages that match a house, or standalone workshops and storage buildings. Some are simple carports with partial walls, while others are fully enclosed with roll-up doors, windows, and insulation. Think about intended use — vehicle storage, a hobby workshop, or a combined office/storage space — to choose size, door types, and interior layout. Accessories like shelving, electrical packages, and ventilation can transform a basic garage into a multi-functional building tailored to daily use.
Building site and permit considerations
Before ordering a prefabricated garage, evaluate the proposed building site. Good drainage, a level footprint, and access for delivery trucks are essential. Local zoning rules and building codes may dictate setbacks, maximum structure height, or require building permits; homeowners associations can also impose design constraints. Foundation options range from simple concrete pads to perimeter footings depending on soil and local codes. Planning for utilities (electricity, water) and proper grading will avoid costly changes after delivery and help the structure perform well over time.
Construction process and timeline
The construction process for prefabricated garages typically includes design selection, factory fabrication, site preparation, delivery, and on-site assembly. Factory-built components — frames, panels, and roof systems — are manufactured to specifications and quality-checked before shipping. Once onsite, assembly can take from a single day for simple carports to several days for larger insulated garages. Weather, site accessibility, and required foundation work influence the timeline. Hiring experienced installers or using the manufacturer’s recommended crew ensures connections, anchoring, and finish work meet safety and warranty standards.
Prefabricated system benefits
Prefabricated building systems offer predictable quality through factory-controlled processes, often resulting in tighter tolerances and faster completion than fully site-built structures. Reduced onsite labor lowers disruption at your property and shortens the construction window. Prefabrication also allows for modular customization — adding windows, doors, lofts, or insulation packages — while minimizing waste and improving cost transparency. For many buyers, these benefits translate into a faster path to usable space and clearer expectations about materials and lead times compared with bespoke construction projects.
Metal choices and maintenance
Metal is a common material for prefabricated garages due to strength, durability, and low maintenance. Steel — often galvanized or coated with protective finishes — is the most prevalent choice, offering excellent structural capacity. Aluminum is lighter and resists corrosion naturally but can be pricier and less rigid for very large spans. Finish options like powder coating or baked enamel protect against rust and fading. Regular maintenance includes clearing debris from gutters and roofs, checking seals around doors and windows, and touching up any compromised paint or coatings to prevent corrosion and prolong the building’s life.
Conclusion
Prefabricated metal garages strike a balance between speed, durability, and customization, making them suitable for a broad range of needs from simple vehicle shelter to fully outfitted workshops. Careful attention to site preparation, local building requirements, and material selection will maximize longevity and performance. With thoughtful planning, a prefabricated garage can be a practical building solution that delivers reliable, adaptable space without the complexity of traditional construction.

