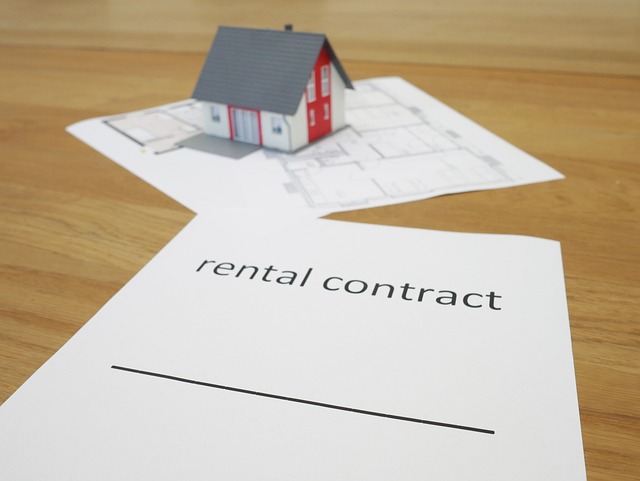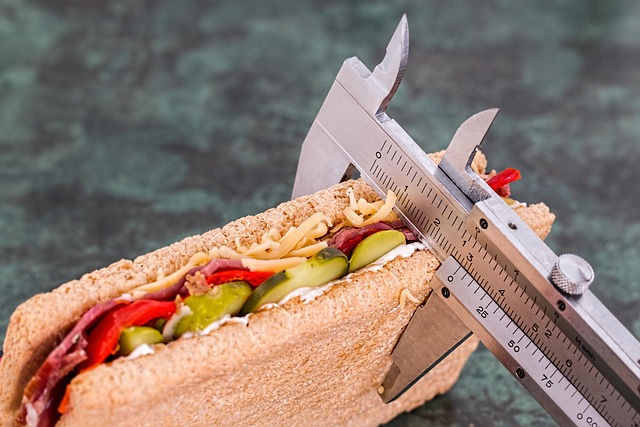Why Prefab Homes Are the Smart Choice for Modern Housing
Prefabricated homes—also called prefab or modular homes—are reshaping residential construction by pairing engineered precision with faster build times and lower waste. Discover how prefab options deliver quality, customization, and energy-efficient designs that can reduce construction costs and support sustainable living. Learn why modular and panelized houses are becoming a practical alternative to traditional builds.

Types of prefab and modular housing
Prefabricated housing now spans several distinct construction methods, each suited to different budgets and project needs. Modular homes are built in sections in a factory and transported to the site to be joined into a finished dwelling. Manufactured homes (often called mobile homes) are built on a permanent chassis and delivered intact. Panelized systems arrive as pre-constructed wall, floor, and roof panels that are assembled and finished on-site. Each approach offers varying levels of on-site labor, transport considerations, and flexibility in design.
Why choose prefab construction
Prefab construction brings a number of practical advantages over conventional stick-built homes. Building major components in a controlled factory environment reduces delays caused by weather, improves consistency through standardized processes, and allows tighter quality-control checks. Because factories can optimize material use and recycle offcuts more effectively than on-site builds, prefab methods normally generate less waste.
Time savings are another major benefit. Factory production and site preparation can occur in parallel, shortening overall schedules and often enabling occupants to move in months sooner than with traditional construction. In many cases, that also translates to lower soft costs—fewer weeks of temporary housing, lower financing interest during construction, and reduced on-site management expenses.
Energy performance and sustainability are increasingly central to prefab offerings. Manufacturers commonly integrate efficient HVAC systems, upgraded insulation, and energy-conscious windows and cladding. Many builders also employ low-VOC materials and sustainable finishes, making prefab homes attractive for buyers seeking lower operating costs and a smaller environmental footprint.
Cost considerations and market comparisons
The price of a prefabricated home depends on size, complexity, location, and finishes. Base costs vary widely between basic modular units, bespoke modular homes, and high-end prefabricated luxury designs. Below is a snapshot of typical market segments and their approximate ranges.
| Prefab Home Type | Average Size (sq ft) | Estimated Base Cost |
|---|---|---|
| Basic Modular | 1,000–1,500 | $80,000–150,000 |
| Custom Modular | 2,000–3,000 | $200,000–350,000 |
| Luxury Prefab | 2,500–4,000 | $350,000–600,000 |
| Small Panelized | 600–1,000 | $60,000–120,000 |
Prices, rates, or cost estimates mentioned in this article are based on the latest available information but may change over time. Independent research is advised before making financial decisions.
These figures represent base construction costs and do not always include land acquisition, site development (grading, utilities, foundations), local permits, or significant customization costs. Regional labor rates, transportation logistics for modules, and local building codes can also affect the final price considerably.
Customization, finishes, and design flexibility
Modern prefabrication has moved far beyond uniform, cookie-cutter constructs. Many manufacturers provide a menu of floor plans, façade materials, rooflines, and interior specifications. Buyers can typically select layouts, window placements, kitchen and bath packages, and exterior cladding that match contemporary minimalist tastes or more traditional architectural styles.
Advanced modular builders can accommodate custom footprints and higher-end finishes by coupling factory-built modules with on-site elements, allowing near full customization without abandoning the efficiencies of prefabrication. Panelized systems deliver additional flexibility because panels enable builders to compose virtually any plan while still benefiting from factory-assembled precision.
Technological advances and the future of prefab housing
Prefab construction continues to evolve as new materials, digital design tools, and manufacturing techniques emerge. Computer-aided design and offsite fabrication technologies streamline production and reduce errors, while innovations in composite materials and engineered timber are improving durability and sustainability.
As energy codes tighten and buyers demand greener homes, prefab manufacturers are well-positioned to implement high-performance envelopes, integrated renewable energy systems, and modular-ready HVAC and smart-home technologies. The predictability of factory construction also supports mass customization—producing individualized homes at scale with consistent quality.
Final perspective: a practical solution for modern housing challenges
Prefabricated housing is increasingly recognized as a practical response to contemporary challenges: rising construction costs, labor shortages, and the need for more sustainable building practices. By combining faster delivery, rigorous quality control, reduced waste, and customizable design options, prefab homes present a compelling alternative to traditional construction. Whether you’re exploring a modest panelized cottage or a fully customized modular residence, prefab approaches offer flexible pathways to owning a high-quality, efficient home that aligns with modern priorities.






