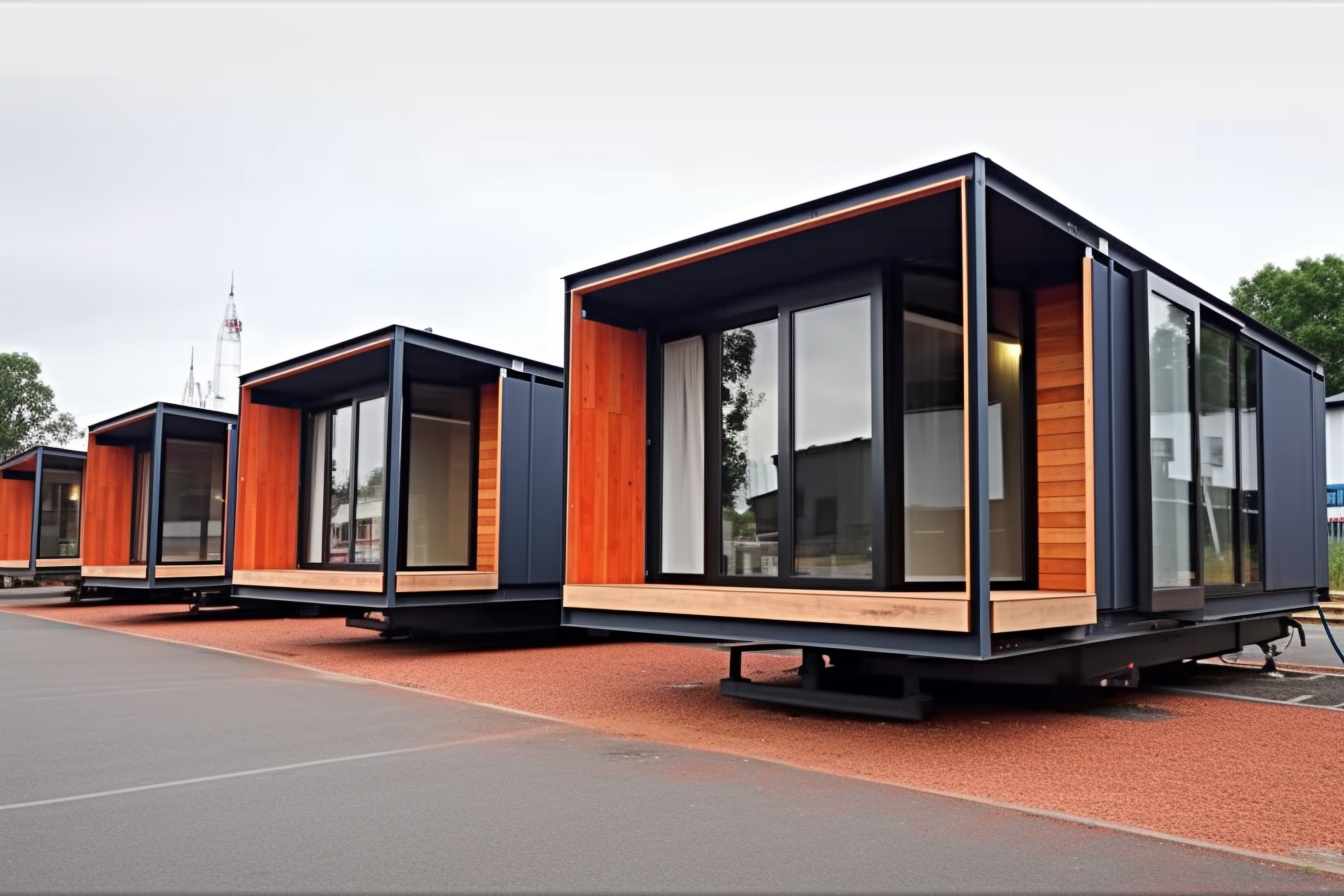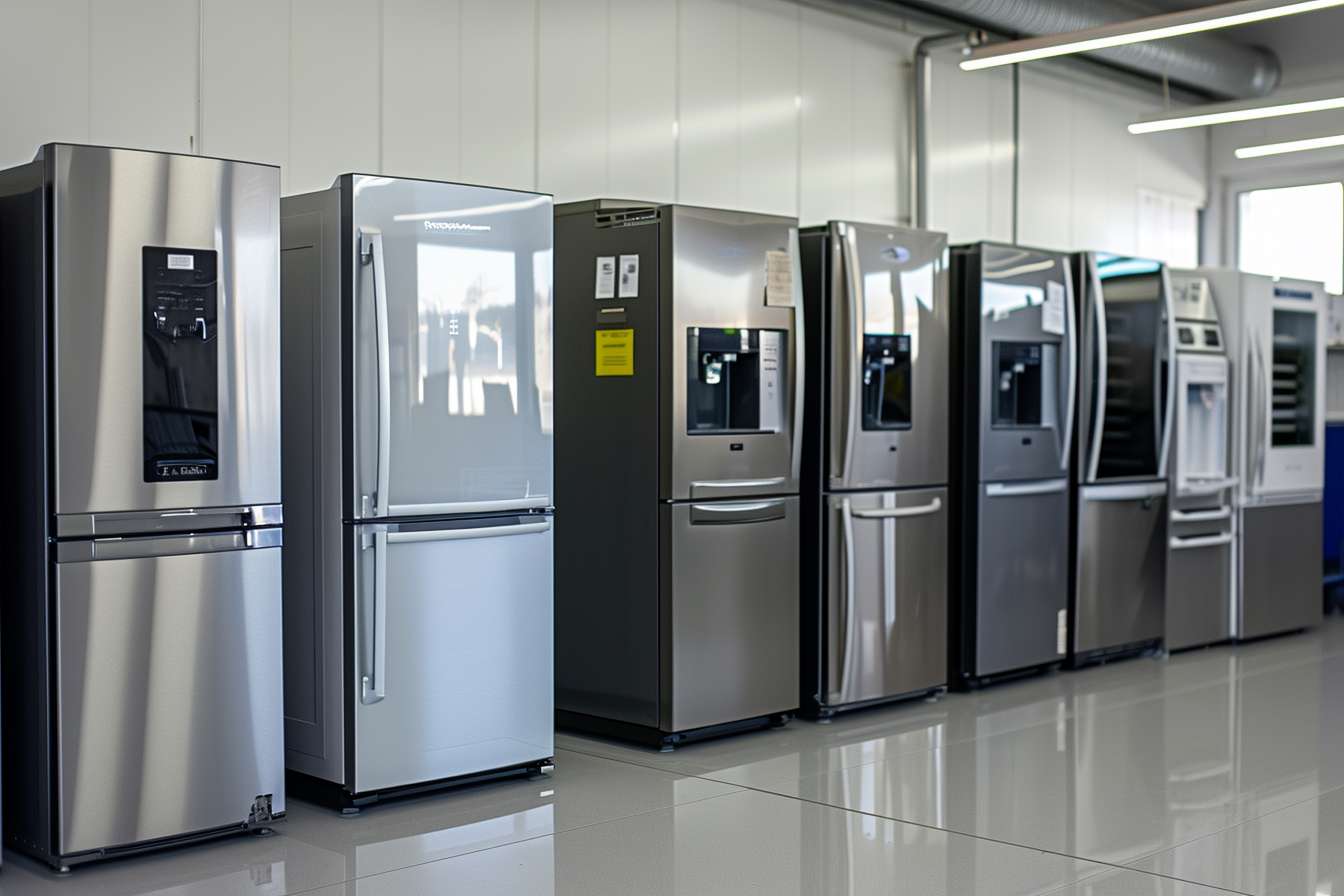Prefabricated Homes: Modern House and Tiny Home Building Guide
Prefabricated homes are changing how people think about house construction and home ownership. By moving major parts of the building process into a controlled factory environment, prefabricated house methods can cut on-site time, reduce waste, and offer a high level of finish before parts reach the plot. This article explains what prefabricated homes are, how they are built, how they suit tiny home living, the benefits for homeowners, and how to choose local services for your project in the UK or elsewhere.

What is a prefabricated house?
A prefabricated house (often called a prefab) is a dwelling whose major components are manufactured off-site and then transported to the final location for assembly. Prefab approaches include modular units, panelised systems and kit homes; each varies in how much is finished in the factory. For buyers, the appeal is consistent quality control, predictable timelines and fewer weather-related delays. Modern prefabricated houses can match the look and performance of traditional buildings while allowing more design flexibility and repeatable production processes.
How does a prefabricated home get built?
Building a prefabricated home typically follows distinct stages: design and planning, factory manufacturing of modules or panels, transportation to site, and on-site assembly and finishing. Architects and manufacturers collaborate early to ensure compliance with building regulations and site constraints. Factory work includes structure, insulation, windows and sometimes fitted kitchens or bathrooms. Once modules arrive, on-site teams connect them to foundations, utilities and finishes. This combined off-site and on-site workflow often shortens project duration and improves coordination compared with fully on-site building.
Are prefabricated houses suitable as a tiny home?
Prefabricated techniques are well suited to tiny home concepts because compact, efficient layouts translate cleanly into factory-made modules or panels. Tiny home prefabs can be fixed to foundations or built on trailers for mobility, depending on design and local rules. Advantages include precise space planning, integrated services and high-quality finishes in small footprints. Considerations include local planning permission, loft conversion limits, and storage needs. In the UK, check local planning and building regulations early to confirm whether a tiny home will be treated as a dwelling, ancillary building or mobile structure.
What are the benefits for house and home owners?
Homeowners choose prefabricated building for several practical reasons: reduced on-site disruption, more predictable budgets, and improved quality control from factory conditions. The building process typically produces less material waste and can support better thermal performance through precise installation of insulation and airtightness measures. Prefab houses are also adaptable—modules can be combined, expanded or customised to suit different lifestyles. For families seeking energy-efficient, modern homes with shorter build times and fewer site complications, a prefabricated approach can be an attractive option.
Choosing local services for prefabricated building and building regulations
Selecting experienced local services is crucial for a successful prefabricated project. Look for manufacturers and installers with verified references, examples of completed builds and clarity on warranties and aftercare. Ensure suppliers understand UK building regulations and local planning processes, and confirm who handles foundations, utility connections and local inspections. Visiting a factory or completed site in your area can help evaluate build quality. Clear contracts detailing timeline, responsibilities and defect resolution will protect both buyer and builder throughout the project.
Conclusion
Prefabricated homes offer a modern alternative to traditional construction, combining factory precision with flexibility in design—from full-scale houses to tiny home solutions. By understanding the different prefab systems, the typical build stages, and the practical benefits and local requirements, prospective owners can make informed choices about their next building project. Whether you prioritise speed, quality control or efficient living, prefabricated building methods can deliver a compelling route to creating a durable and comfortable home.




