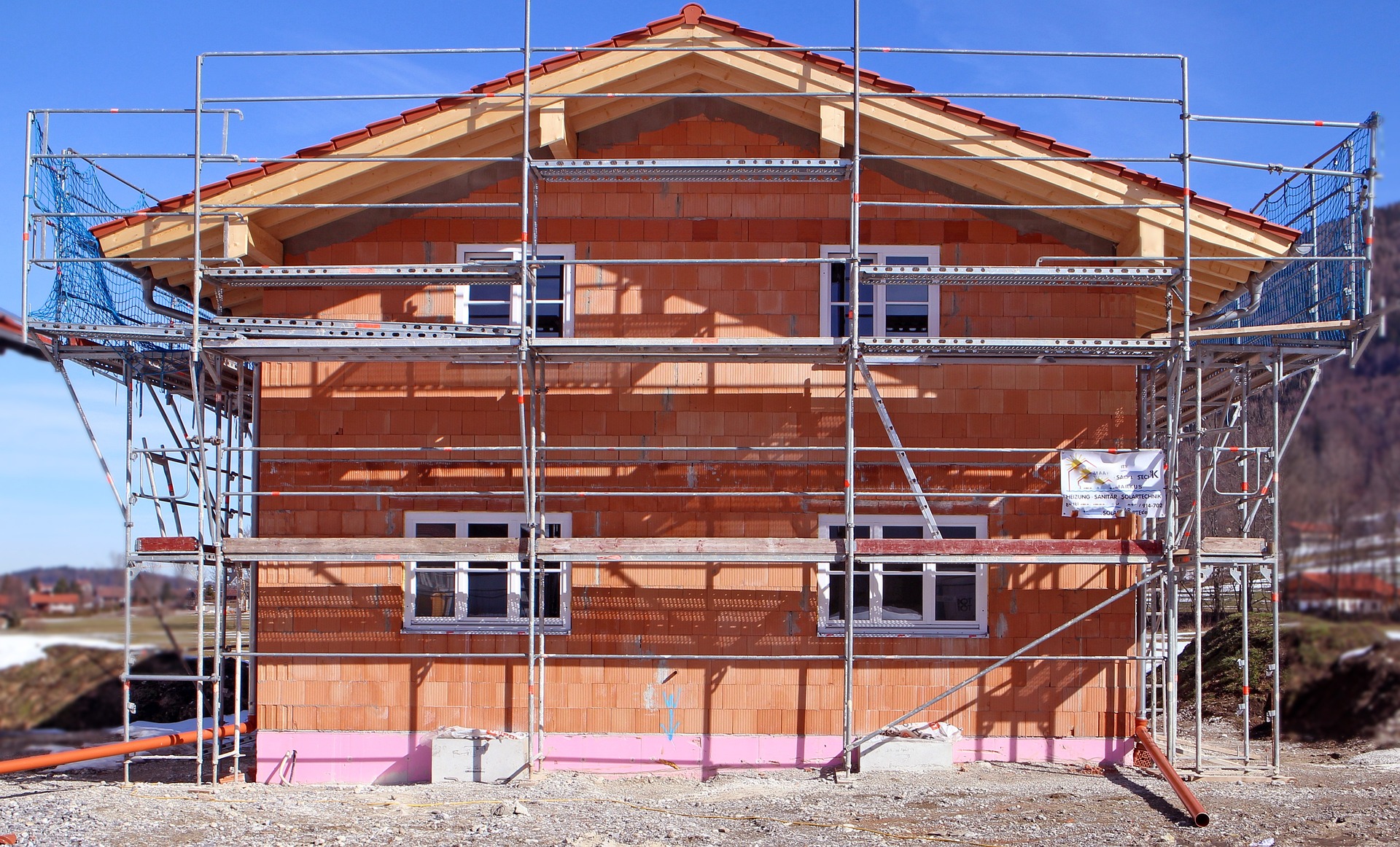Prefabricated Homes: practical guide to design, build and siting
Prefabricated homes combine off-site manufacturing with on-site assembly to create a house more quickly than many traditional builds. For homeowners and developers in the UK, these building methods offer predictable timelines, reduced waste and a range of design choices from compact tiny house units to larger modular house configurations. This article examines core considerations for choosing and living in a prefabricated house, focusing on materials, planning and practical issues for different scales of build.

House: suitability and site considerations
Choosing a site affects whether a prefabricated house is a suitable option. Ground conditions, access for delivery vehicles and proximity to utilities determine foundation type and installation logistics. In many areas, local services can provide ground surveys and utility connection estimates; consult them early to avoid delays. For rural plots, you may need longer delivery routes and more robust foundations, while urban infill sites might require crane access and tighter staging areas.
Consider environmental factors like prevailing wind, drainage and noise when siting the house. Orientation influences daylight and passive heating, which is especially important for smaller footprints. If you plan to place a tiny house or a modular house on an existing plot, check any covenants or restrictive agreements attached to the land before committing to a design.
Building: materials and energy performance
Prefabricated building systems use a range of materials — timber frames, steel chassis, SIPs (structural insulated panels) and concrete panels — each with different thermal and acoustic properties. Timber and SIPs are common for lightweight, energy-efficient builds, while steel frames can offer longer clear spans and easier modular connections. Thermal performance and airtightness are often better controlled in factory conditions, helping achieve consistent insulation and lower heat loss.
Mechanical ventilation with heat recovery (MVHR), high-performance glazing and appropriate insulation are typical in modern prefabricated house designs. When assessing suppliers, request details on U-values and ventilation strategies, and look for third-party testing or certifications that demonstrate compliance with UK building regulations and energy standards.
Prefabricated house: design flexibility and customization
A prefabricated house is not necessarily a compromise on design. Manufacturers now offer extensive customization for finishes, room layouts and fixtures. Many systems allow changes to external cladding, window arrangements and internal partitions while still benefiting from factory production efficiencies. This flexibility makes prefabricated houses suitable for both contemporary and more traditional aesthetic preferences.
However, customization can affect lead times and cost. Standardised modules accelerate delivery and reduce price variability, while bespoke adaptations require additional design time and engineering checks. Work with a supplier that provides clear visualisations and detailed specifications so you know which elements are standard and which are optional extras.
Tiny house: practicality and regulations
Tiny house options — compact prefabricated living units — appeal for low cost of operation and smaller environmental footprint. They can function as primary residences, holiday lets or garden annexes, but their legal status in the UK depends on size, foundations and intended use. A tiny house on wheels treated as a caravan follows different rules from a fixed tiny house that requires building regulation approval and possibly planning permission.
Living in a tiny house requires efficient storage solutions and multifunctional furniture. Consider water supply, wastewater disposal and heating: connecting to mains services is simplest, but off-grid systems are possible with solar PV, composting toilets or sewage treatment units. Before committing, confirm planning and building regulations with local authorities and check options for local services to support connections.
Modular house: transport, assembly and regulations
A modular house is built in sections that are transported to site and joined together. Transport constraints (module width, height and route restrictions) influence module size and may also require temporary road closures or escorts for special loads. On-site assembly is typically faster than traditional builds but relies on precise foundations and a well-planned logistics sequence.
Regulatory compliance for modular houses requires coordination between the manufacturer and local building control. Modules must meet UK Building Regulations and structural tests, and manufacturers often provide certification to streamline approvals. Also factor in warranties, component service access and long-term maintenance plans when comparing modular house providers.
Conclusion
Prefabricated homes encompass diverse approaches from tiny house units to extensive modular house systems, each with trade-offs in design flexibility, transport logistics and regulatory requirements. Early engagement with suppliers, local services and building control helps align site constraints with the chosen building system. By understanding materials, energy performance and the planning landscape, prospective owners can select a prefabricated house solution that matches lifestyle needs and practical realities without sacrificing quality or compliance.




