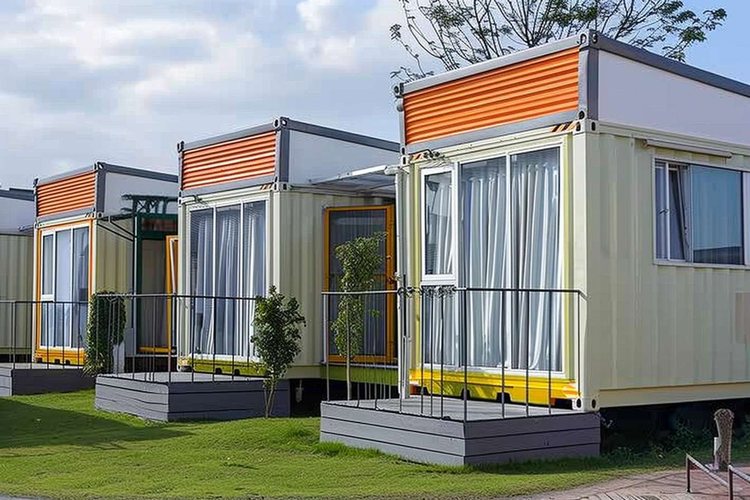Prefabricated Homes: Practical Guide to Modular and Tiny House Options
Prefabricated homes are increasingly visible in the housing market as an alternative to traditional on-site construction. These factory-built house components or complete units can shorten build time, reduce waste, and offer predictable quality. For people considering a smaller footprint, a tiny house or a modular house can provide flexibility and cost efficiency, while larger prefabricated systems support full-sized dwellings and multi-unit developments. This article explains core concepts, planning considerations, and how to evaluate options in your area.

What is a prefabricated house?
A prefabricated house (often shortened to prefab) refers to a dwelling built from components manufactured in a factory and then transported to a site for assembly. Components range from panels and modules to entire volumetric units. Prefabrication separates much of the construction from on-site variables such as weather and limited labour availability, which can improve quality control. Prefab homes can follow many architectural styles and performance standards, including energy-efficient and sustainable designs. For regulatory purposes, prefabricated houses often must meet the same building codes as traditionally built properties, so it is important to verify compliance early in the planning phase.
How does a modular house work?
A modular house is a type of prefabricated house composed of multiple factory-built modules that are assembled on-site. Each module is typically finished internally in the controlled environment of the factory, including wiring, plumbing, flooring and fixtures. On-site assembly connects these modules to create a single structure. Modular house construction provides predictable timelines and can be easier to upgrade or expand compared with fully site-built homes. Structural integrity and performance depend on design, transport considerations and the quality of on-site joining. Architects and builders experienced with modular house systems can advise on foundations, craning logistics and thermal bridging mitigation.
Are tiny house options suitable for different needs?
A tiny house is a compact dwelling that prioritises efficient use of space and minimalism, often under 400 square feet (about 37 square meters). Tiny houses can be prefabricated in panelised form, assembled from modules, or built on wheeled trailers for mobility. They appeal to homeowners seeking lower running costs, smaller environmental footprints, or flexible living arrangements. Suitability depends on zoning, building regulations, and site amenities: some local authorities classify tiny houses as caravans, park homes, or permanent dwellings, each with different rules. Practical considerations include insulation standards, storage solutions, and how utilities (water, sewage, electricity) will be connected in your area.
House planning, building regulations and site requirements
Planning any prefabricated house requires early attention to building regulations, planning permission, and site-specific constraints. Building regulations set standards for structure, fire safety, thermal performance and energy efficiency. Site requirements for a prefabricated house or modular house include foundation design, access for delivery vehicles and cranes, and services connections. A ground investigation may be required to confirm bearing capacity for foundations. Where you intend to locate a tiny house, check whether local planning policy treats it as a permanent dwelling or a temporary structure. Engaging with local services early—surveyors, planners and prefabrication specialists—reduces the risk of delays and redesign.
Finding local services and choosing a building approach
Selecting suppliers and contractors affects cost, lead time and warranty terms. Prefabricated house providers vary from companies offering standard modules to bespoke manufacturers constructing framed panels or timber systems. When evaluating firms, consider manufacturing standards, delivery logistics, on-site assembly support, and aftercare. For a modular house, verify that the provider coordinates with local contractors for foundations and finishing work. For tiny house projects, some providers offer plug-and-play systems with integrated utilities. Look for references and examples of completed builds in your area, and confirm that installers understand local building codes and site access challenges.
Conclusion
Prefabricated homes cover a broad spectrum—from compact tiny house units to large modular house systems and panelised building solutions. They can offer consistent quality, reduced build time and design flexibility when matched to site constraints and regulatory requirements. Careful planning, clear understanding of local building rules, and selecting experienced providers help ensure that a prefabricated house project meets expectations for performance, livability and longevity.




