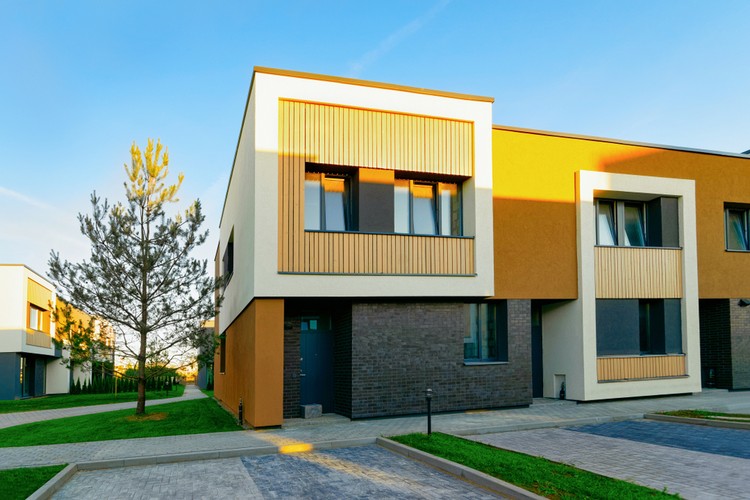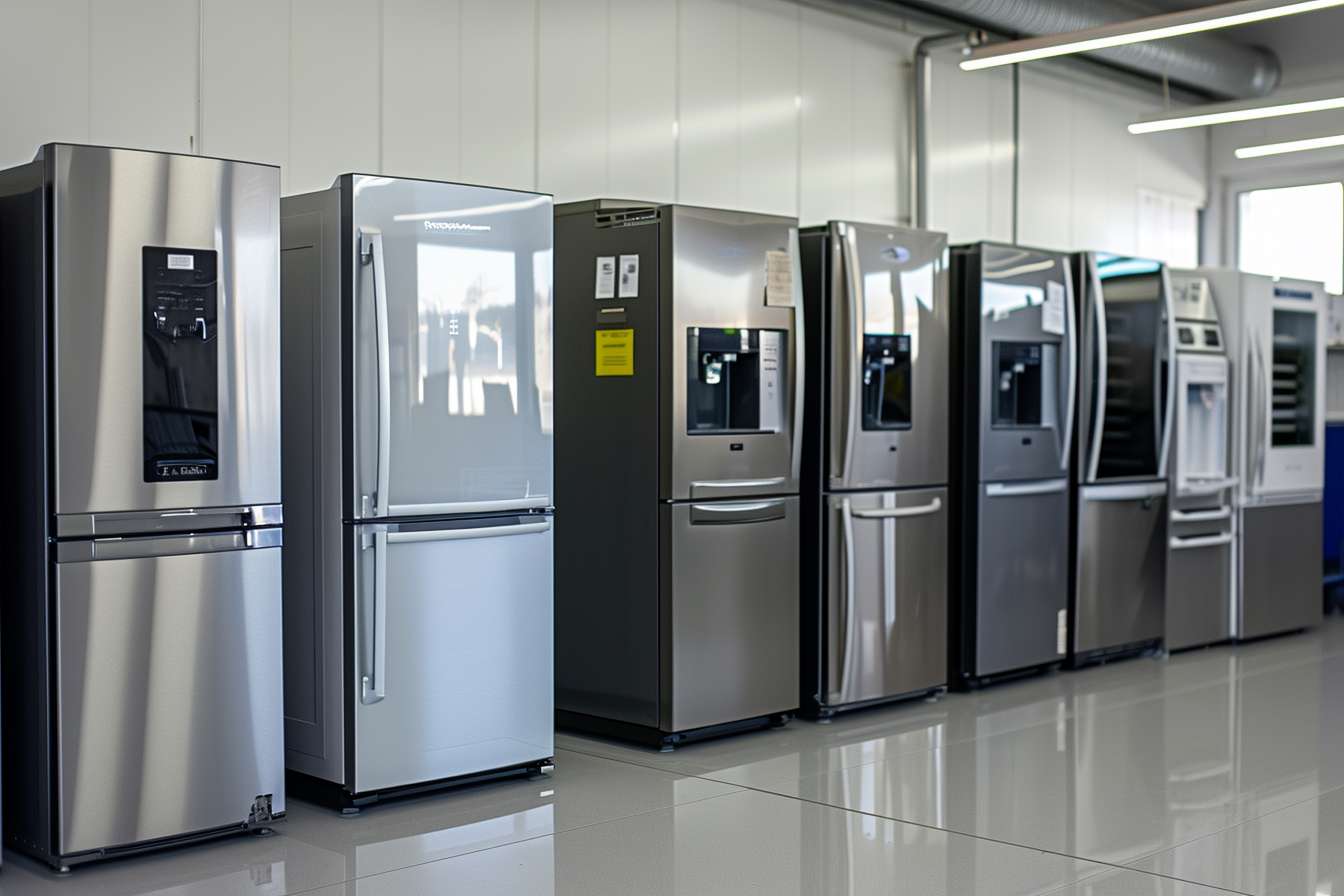Prefabricated Homes: Smart, Sustainable House Solutions
Prefabricated homes are becoming a practical choice for people across the UK seeking quicker build times, reduced waste, and flexible design options. This article explains what a prefabricated house is, how it compares with traditional building methods, and why a prefabricated home or tiny home might suit different lifestyles. It also covers building process basics and how to find reliable local services in your area.

What is a prefabricated house?
A prefabricated house (or prefab) is built from components manufactured off-site in a controlled factory environment and assembled on a plot of land. This method allows for precise quality control, less exposure to weather delays, and often a faster timeline from order to occupation. Prefab systems vary: panelised walls, modular volumetric units or timber-frame kits are common. For many homeowners, the appeal is predictability—dimensions, thermal performance and finishes are planned in advance, which can reduce surprises during the build.
How does a prefabricated home compare to a traditional house?
Compared with a traditional house built entirely on-site, a prefabricated home can offer time savings, waste reduction, and more consistent construction quality. Factory production often means materials are used more efficiently and site disruption is minimised. On the other hand, site-specific customization and adaptations (terrain, foundations, planning conditions) can add complexity. Long-term durability and resale value generally depend on design, materials and workmanship rather than the construction method itself, so choose reputable manufacturers and check references.
Can a tiny home be prefabricated?
Yes, tiny homes are frequently prefabricated as modular units or transported as complete units on wheels. Prefabricated tiny homes are attractive because they can be produced quickly, inspected and then sited with minimal on-site work. They are ideal for secondary dwellings, garden annexes or low-footprint living. When considering a tiny home, verify local planning rules, building regulations and any restrictions on the land—requirements vary by council and by whether the unit is classed as permanent or mobile.
Building process for a prefabricated house
The prefabricated building process typically involves design, factory manufacture, site preparation, delivery and assembly, followed by finishing and commissioning. Early stages focus on planning permission and groundworks such as foundations or services connections. While factory work proceeds, site preparation can run in parallel, reducing total project time. On delivery days, cranes may position modules and onsite teams complete weatherproofing, insulation, utilities and internal finishes. Effective communication between manufacturer, builder and local authorities helps keep the timeline predictable.
Local services and regulations for prefabricated building
Working with experienced local services helps navigate planning rules, building regulations and site challenges. Seek architects or designers familiar with prefab systems, structural engineers for foundations, and builders with modular assembly experience. Local councils have different expectations for prefabricated homes, so early pre-application advice is beneficial. Also investigate warranties, aftercare and whether manufacturers offer installation or just the units. Using local suppliers for groundwork and service connections can reduce transport costs and coordination time.
Conclusion
Prefabricated homes offer a compelling alternative to traditional building, particularly for those seeking faster delivery, controlled quality and potentially lower environmental impact. Whether you are considering a full-sized prefabricated house or a compact tiny home, focus on verified manufacturers, clear planning and robust local services to ensure a successful project. Understanding how the building process integrates with local regulations and site conditions will help you make an informed choice for long-term satisfaction.




