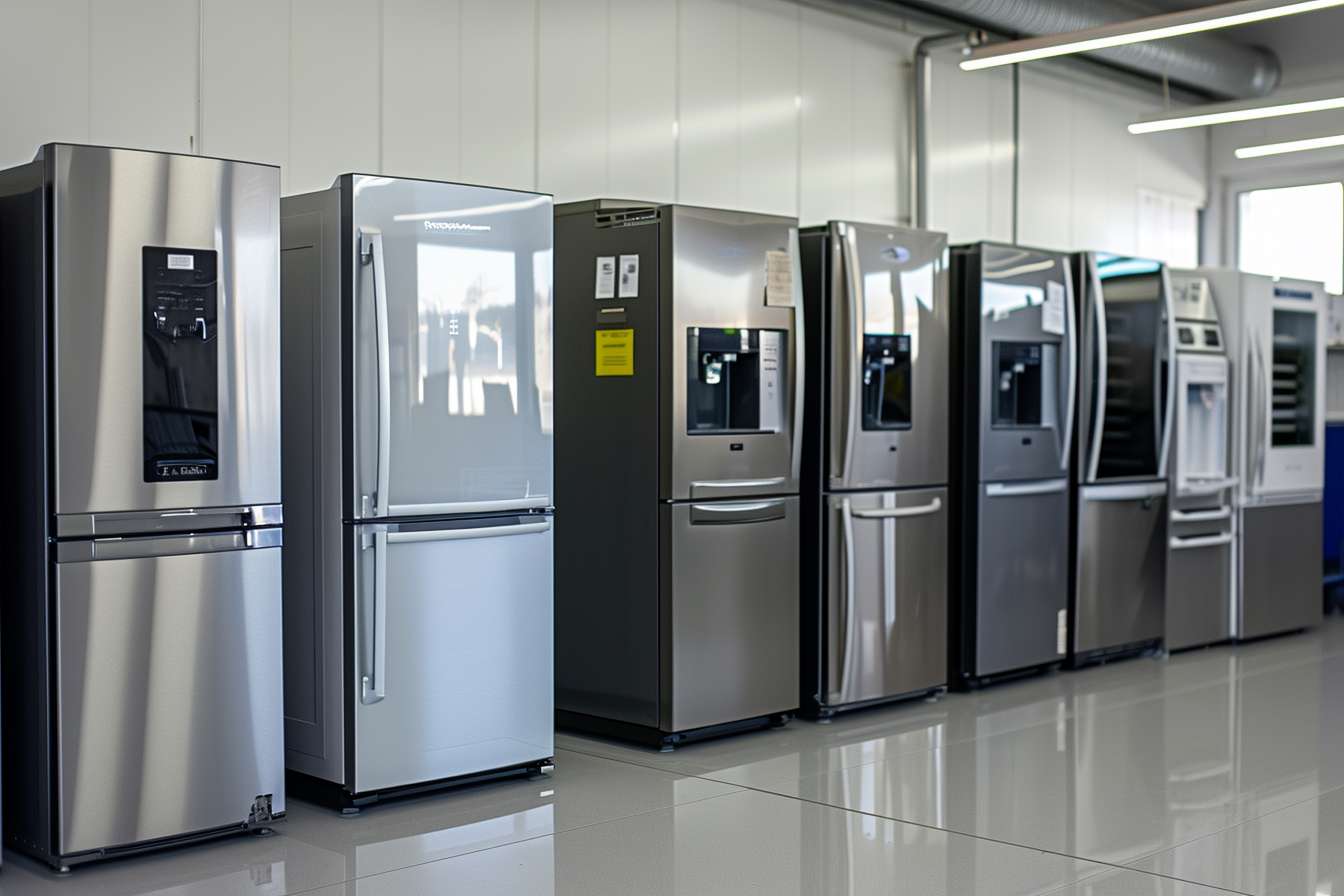Prefabricated Homes: Types, construction methods and siting considerations
Prefabricated homes bring together elements made off-site with on-site assembly, offering predictable schedules and reduced waste compared with entirely site-built dwellings. For readers in the UK, understanding how prefabricated systems interact with planning rules, building regulations and local services can help when evaluating options from a compact tiny house to a larger modular house.

house — planning and site considerations
Choosing a site for any house involves more than aesthetics. Access for delivery vehicles, ground conditions, drainage, and proximity to utilities all affect whether a prefabricated solution is practical. In the UK, many local planning authorities require detailed submissions showing how a proposed dwelling will relate to neighbouring properties, landscaping, and highway access; this applies to permanent prefabricated houses as much as traditional builds.
A practical early step is to contact local services such as utilities and the planning office to confirm connection points and any restrictions. Groundworks (foundations, piling or concrete pads) must be coordinated with factory schedules so modules or panels can be installed promptly once delivered.
building — materials and structural aspects
Prefabricated building systems commonly use timber frames, steel frames, or structural insulated panels (SIPs). Each material has trade-offs: timber offers good thermal performance and speed, steel adds long-span capability and precision, and SIPs combine structure and high insulation in one element. Thermal performance, fire safety and acoustic separation are governed by building regulations; Part L (energy) and Part B (fire safety) in the UK set performance benchmarks.
Detail design should address junctions between manufactured elements and site-built parts to avoid thermal bridges and moisture ingress. Durability considerations — corrosion protection for steel, preservative treatments for timber, or robust external cladding — influence lifecycle maintenance and long-term building value.
prefabricated house — factory methods and finishes
A prefabricated house can be produced using volumetric modules (three-dimensional units assembled internally), panelized systems (flat panels erected on site), or hybrid approaches. Factory conditions allow close quality control, rapid interior fit-out (kitchens, bathrooms), and pre-installed services such as wiring and plumbing. Finishes can range from economical standard options to higher-spec external cladding and bespoke internal fittings depending on the supplier and budget.
Factory production often shortens on-site construction time and reduces waste streams, which may be relevant for constrained sites or sensitive landscapes. However, logistical planning for transport routes and cranes is essential because module sizes and weights are constrained by highway regulations and site space.
tiny house — uses and regulations
A tiny house typically emphasises compact living and efficient use of space; sizes and legal status vary. In the UK, whether a tiny house can be used as a permanent residence depends on planning permission and the distinction between a caravan, mobile home and permanent dwelling. On private plots, a tiny house intended as a primary home usually requires planning approval; as an annex or holiday unit there may be different rules.
Space-saving design — foldaway furniture, combined wet-room and kitchen areas, and integrated storage — helps tiny houses meet functional needs while remaining energy efficient. Because tiny houses have limited floor area, attention to ventilation, heating systems and insulation is important to maintain comfort and indoor air quality.
modular house — assembly and customization
A modular house is built from repeatable modules that are joined on site to form a complete dwelling. This approach supports scalability: extra modules can be added later for more rooms or different layouts. Customization is possible through choices of module sizes, internal layouts, and external cladding, though extreme bespoke requests may reduce the speed and cost advantages of factory production.
Assembly typically involves craning modules onto prepared foundations, connecting services and completing external and internal finishes. Because much of the work is done indoors, weather delays are reduced, and client involvement during factory stages can be higher than in conventional builds. Consideration should be given to transport limits, cranage access and the coordination of on-site trades for finishes and commissioning.
Conclusion
Prefabricated homes cover a broad spectrum from tiny house solutions to larger modular house systems and panelized building options. Key considerations include site access, compliance with building regulations, choice of construction material, and the logistical steps needed for delivery and installation. Understanding these factors helps owners, designers and planners assess which prefabricated approach aligns with site constraints, lifestyle needs and regulatory requirements.




